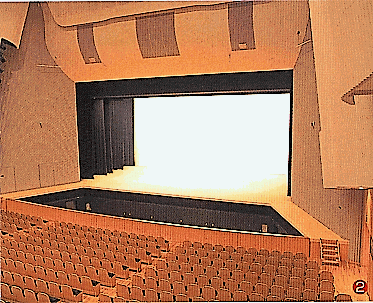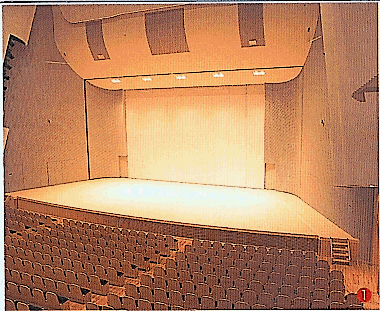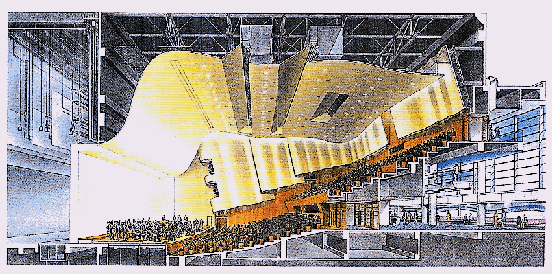
Title means "Quietness", "Comfortable Sound" and "Excellent Acoustics"
Nagata Acoustics News 99-4iNo.136j
Issued : April 25, 1999
Itami City's New Cultural Center -- Itami Hall -- Opens
by Keiji Oguchi
Proscenium Stage
 |
Concert Stage
 |
Hyogo Prefecture's Itami City is in the process of rebuilding itself from the rubble of the January, 1995 Kobe earthquake. As part of this effort, the city's new Bunka Kaikan ("cultural center") completed construction and officially opened on November 3, 1998. The new facility, named Itami Hall, stands in a central city location where examples of traditional architecture and sake storehouses line the streets. This neighborhood, known as the Miya-no-mae area, is close to Itami Station on the Hankyu Railway Line.
The highlight of Itami Hall is its 1,202-seat large hall. In addition to the large hall, the building houses a rehearsal room that can double as a multipurpose hall, practice rooms, conference rooms, and a traditional Japanese tatami room. All of this is arranged in a compact layout that maximizes use of the facility's limited land space.
<< Itami City's Previous Cultural Center >>
Itami Hall replaces the city's previous Bunka Kaikan, which had a 1,053-seat large hall and other ancillary facilities. Built in 1963, the old facility served its community well as the gathering place for the city's cultural activities. But after 30 years, both the way people wished to use the facility and the new technologies that they desired made the old hall out of date. Spurred by the desire for a new facility with upgraded functionality and technological enhancements, the city put plans in process to reconstruct the old cultural center. Then the earthquake hit, the old structure was severely damaged, and it unequivocally ended its 30-year "career" of public use.
<< The Hall Project and Key Project Participants >>
Happily, however, plans for the new facility proceeded smoothly, as part of the city's overall post-earthquake redevelopment, and groundbreaking for Itami Hall took place in June 1996. The Itami City Housing Authority Maintenance Department and AXS Satow Inc. shared responsibility for the hall's architectural design and project management. Konoike Construction Co., Ltd. was responsible for the construction management, and Theater Workshop Co., Ltd. provided theater consulting expertise. Nagata Acoustics was in charge of the acoustical design and consulting.
<< Deciding What Kind of Hall to Build >>
Before Itami Hall joined Itami City's cultural scene, the city already had two specialty halls: I-phonic Hall and I-Hall. I-phonic Hall is designed exclusively for musical performance. I-Hall caters specifically to the city's dramatic arts. The rehearsal rooms of each of these halls provide spaces for the daily cultural activities of the people of Itami City, while professional producers book the halls of these two facilities for performance offerings of high artistic standards.
In addition to Itami City's two halls, the nearby urban areas of Osaka, Amagaki, Nishinomiya, and Takarazuka, as well as other commutable population centers offer a variety of outstanding facilities, including many with special functional features or unique performance content. In response to this already vibrant surrounding cultural environment, the planners of Itami Hall devised the concept of blending music with theater arts to create a venue they call a "concert/theater".
Perspective Drawing of Itami Hall
 |
<< A Large Hall for both Concerts and Theater Productions >>
The realization of a concert/theater could evolve in many directions. For Itami Hall's large hall, concert/theater means that the hall has a movable forward stage and an orchestra shell that, together, change the hall from a proscenium configuration to a concert hall. When Itami Hall's large hall is set up in proscenium configuration, the first five rows of audience seating are hidden away beneath the hall's floor and this area becomes the orchestra pit. To set up the hall as a concert hall, the floor of the orchestra pit is elevated to make a stage, and the orchestra shell is slid out and set along the proscenium.
The orchestra shell is constructed as a single heavy unit so that it extends in a smooth transition from the audience seating area. The resulting set-up looks like a unitary hall structure, rather than just a temporary, portable shell. There is an additional acoustical benefit from this concert configuration because fan-shaped side walls for a proscenium configuration work effectively as reflecting walls for a concert hall.
<< Audience Seating >>
To maximize audience sight lines when the hall is configured as a concert hall, it was necessary to design the seating area with a generous slope. Midway to the rear of the available seating area, the balcony seating begins. No overhanging balcony is a unique feature of the large. A room built directly below the balcony houses the sound and lighting control room.
<< Acoustics in the Large Hall >>
The audience area layout provides equally fine acoustics for audiences seated at both the front and rear of the hall. However, while the front and rear seating cannot be compared to each other in terms of good and bad, the front and rear seating of this hall do provide very different listening experiences. Judging from the performance heard during a pre-opening hall test, seats at the front of the hall afforded a spatial impression of the performance, while listening from the balcony produced a impression of proximity to the musical source and a sense of large sound volume. Because the view from the balcony seating also has great appeal, the visual experience combines with the balcony listening experience to make the balcony audience feel especially close to the stage.
<< The Opening Concert >>
On November 3, 1998, Itami Hall officially opened. A ceremony and speeches were followed by choral and wind ensemble performances. That same evening, the Itami City Philharmonic Orchestra performed Carl Orff's Carmina Burana, led by conductor Kanji Kato, and joined by a number of supporting performers.
The entire planning for the variety-filled program of opening festivities was the work of local Itami City individuals and groups. I was surprised and impressed by how the opening performances delighted both the eyes and ears of the audience. In particular, I will long remember the stirring, expertly played performance of Carmina Burana, a work that is only rarely performed.
<< In Summary >>
With its excellent trio of Itami Hall, I-phonic Hall, and I-Hall, I am sure that we can look forward to ongoing and greater flourishing of the creative talents and cultural activities of Itami City.
For Concert Hall Interiors: Focusing on Materials Selection and Effective Sound Diffusion
by Akira Ono
For concert hall interiors, the architect's design concept, functionality, cost, and safety are all-important factors in the materials selection process. But they should not be the only considerations. A material's acoustical characteristics and its ability to enhance the audience's listening experience should also be critical factors in its selection. This is not to imply that there is anything unique or special about the materials themselves. In general, hall interiors use conventional gypsum board, stone, wood, etc. Recently, we have also worked on many halls in which glass figures prominently in the interior design.
In addition to the interior materials that are visible to the eye, it is also essential to keep in mind the less obvious aspects of materials selection. These include the thickness of a material; how it is finished or processed; how it is attached to its substructure, etc. All of these, as well as the kind of substructure used, affect how a material impacts on the physical properties of sound produced in a hall.
<< Wall, Ceiling, and Floor Materials in Japan >>
Most Japanese halls use gypsum board for their interior walls and ceilings. The main reason for this choice is economic, but a secondary reason is that gypsum board gives designers relative freedom in developing shape specifications.
When gypsum board is used, there is a tendency for panel vibration to cause excessive absorption of low-register sound. There are two ways of increasing the rigidity of gypsum board when it is used in concert hall design: (1) decrease the distance between the underlying supports, providing a denser substructure; and/or, (2) use multiple layers of board.
The flooring of Japanese halls are generally constructed of a concrete substructure covered with a processed flooring material. From an acoustical perspective, the concrete substructure of the flooring materials of Japanese halls means that we would label the flooring a "hard" interior finish, while the walls and ceilings are "soft" interior finishing, because of their light steel substructure. (Even if the walls or ceiling have been strengthened through the use of multiple layers of gypsum board material, we still consider them to be "soft.")
<< Materials Used in Traditional European Halls >>
In Europe, by contrast, very different materials were used for the interiors of traditional concert halls, as shown on the accompanying chart. There, plaster is frequently used for wall and ceiling interiors. The ceiling substructure is often made of wood or metal and brick is used for wall substructures. The flooring material is mostly wood floorboards, and those halls built prior to the 19th century mostly have not concrete but wood substructures underneath the floors as well. Moreover, these wood substructures are not made of solid slabs of wood, but openwork wood joists. Thus, from an acoustical perspective, European concert hall interiors use "hard" materials for the walls and ceiling interiors and "soft" materials for hall floorings, precisely the opposite breakdown of hard/soft materials found in Japanese hall interiors.
<< Benefits of Materials Used in European Hall Interiors >>
The soft construction of European hall floors contributes to the weighty sound of low-register string instruments, while the walls and ceilings provide reliable sound reflection and diffusion. It can therefore be said that the interior materials of Europe's traditional concert halls bear significant responsibility for the acoustics these halls produce.
<< Japanese Halls that Use European-style Materials >>
Among the concert halls for which Nagata & Associates has been in charge of the acoustical design and consulting, Kyoto Concert Hall and Kioi Hall (in Tokyo) follow the European tradition, with openwork wood substructures for the floors and concrete-type, highly rigid materials for the walls and ceilings. I would like to do a comparison test with my own ears of low-register string instruments played in these halls and in halls with concrete substructures under their floors, to determine if the flooring substructure of these two Japanese concert halls also cause them to produce more weighty sound from low-register string instruments.
<< Diffusion >>
As discussed above, the interior materials of a hall, and the substructures supporting those materials, determine the frequency characteristics of sound reflection in the hall. The shape of the hall affects the reach of early sound reflections and diffusion throughout the hall.
Diffusion is a technical acoustics term. When sound is produced in a hall, it reflects off of the hall's interior, spreading out in a complex web of many directions. In acoustics, this phenomenon is known as diffusion. For concert halls, we desire as much diffusion as possible, because this creates a feeling of being surrounded by the sound that was produced. Methods used to increase the diffusion in a hall include (1) using a non-symmetrical shape for the hall; and, (2) shaping the interior walls and ceiling to maximize diffusion.
<< Diffusion in Pre-20th Century Halls >>
Looking back on the diffusion techniques used in traditional halls, we see that some of the decorative interior designs developed in Europe by the 19th century ensured a "riotous" diffusion of sound, so that desirable diffusion was achieved without any special attention given to this acoustical characteristic. In particular, traditional elaborate moldings and rows of columns contribute significantly to the excellent diffusion in some older halls.
Another feature of older halls is that they are generally rectangular in shape (also known as "shoebox" configuration). When the rectangle was the right size and in the right proportions, an excellent-sounding concert hall was the result.
<< 20th Century Aesthetics and Diffusion >>
In the 20th century, functionality took over the spotlight and decorative design disappeared. This trend is well represented in the thinking of Le Corbusier, whose approach to design held that non-decoration itself was the new direction for architecture and interior design. At the same time, the size and scale of buildings began to grow, and clients demanded larger and larger facilities. This trend put hall acoustics at an ever greater disadvantage. Perhaps these are some of the reasons that so few good halls were built in the first half of this century.
<< Current Trends >>
Since the mid-1950s, as acousticians discovered the importance of effective diffusion techniques and the significance of early reflections from walls and ceilings, this knowledge has been incorporated in concert hall design. Consequently, concert halls with excellent acoustics are again being constructed.
In contemporary concert halls, we consider diffusion elements to be critically essential to concert hall interiors because of their functionality rather than their decorativeness. We know that how well the diffusion elements are integrated into a hall's interior design can "make or break" a hall's acoustics. In the accompanying photograph of Kyoto Concert Hall, we can see a successful example of how diffusion elements can be installed in the ceiling. In this case, each diffusion element has been used to hold a lighting fixture, creating decor out of functional necessity.
When you visit a new hall, observe how the architect incorporated acoustical design elements into his/her wall and ceiling design. I think you will find this exercise provides insight into the complex considerations that abound in getting concert hall interiors to sound just right.
Nagata Acoustics News 99-4iNo.136j
Issued : April 25, 1999
Nagata Acoustics Inc.
E-mail: info@nagata.co.jp





