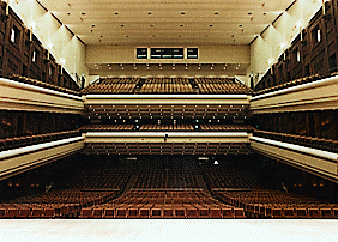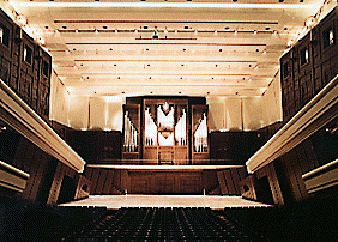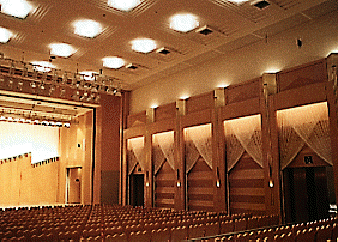
Title means "Quietness", "Comfortable Sound" and "Excellent Acoustics"
Nagata Acoustics News 97-12iNo.120j
Issued : December 25, 1997
Sumida Tri-phony Hall Opens
by Toshiko Fukuchi
Sumida Tri-phony Hall (Auditorium View)
 |
Sumida Tri-phony Hall (Stage View)
 |
On October 22, 1997, Sumida Tri-phony Hall celebrated its official opening, followed by an inaugural concert on October 26. Seiji Ozawa conducted the New Japan Philharmonic in a program featuring Mahler's Third Symphony. Sumida Tri-phony Hall is located in front of the Kinshicho Station in Tokyo's Sumida Ward.
Sumida Tri-phony Hall has its origins in the "5,000 People Sing Beethoven's Ninth" event that began as an inaugural event for the Kokugikan Sumo Arena constructed in Ryogoku, which is also in Sumida Ward. Recognizing the local popularity of the Beethoven's Ninth sing-along, which had grown into an annual event, in 1988 Sumida Ward was inspired to develop plans for "community building through music" that would turn the ward into a "musical metropolis." Sumida Tri-phony Hall was one of the keystone projects in this urban planning initiative. Around the same time, plans were also begun for the redevelopment of the north side of the Kinshicho Station area. Plans for a hall that would seat an audience of some 2000 persons became finalized for a site just three-minutes' walk from Kinshicho Station.
The most salient feature of the organizational structure of the "Musical Metropolis" -- in fact, at its very core -- was the "Orchestra Franchise Plan." The phrase "orchestra franchise" was used to mean a situation in which a given orchestra not only performs its season concerts in a particular hall, but also uses the hall as its home base for every aspect of its activities and needs, including holding its rehearsals on the hall stage, locating its administrative offices in the hall, having rooms in the hall for the use of orchestra members to practice and meet, and housing its instrument storerooms and library all within the hall. While this situation is the norm in Europe and the United States, in 1988 it was a radical concept in Japan.
Using the "imported" concept of an orchestra franchise, Sumida Ward established a franchise contract with the New Japan Philharmonic, the orchestra that was intimately connected with the popular and successful Kokugikan 5,000-person sing-along Beethoven's Ninth events. The contract included provisions that the New Japan Philharmonic would use the new hall for up to approximately 180 days per year and perform there up to approximately 40 times a year.
From an acoustician's perspective, it was a wonderful advantage to know from the beginning which orchestra would call the new hall "home," because it enabled us to include the orchestra's opinion from the earliest stages of our basic structural design work.
In Japan, halls built with public funds usually tend toward a certain least-common-denominator methodology that tries please the greatest number of people. Consequently, special requests and individualized opinions or desires are mostly downplayed. In addition, final decisions on how to achieve the best hall for the ambiguously defined "every-performer" is often delegated (if only by default) to the acoustician in charge of the project. However, in the case of Sumida Tri-phony Hall, the New Japan Philharmonic served as a clearly mandated interested party with whom I could discuss and negotiate design issues, and from whom I received clear and decisive feedback. This made my work much easier than it otherwise might have been.
When the Sumida Tri-phony Hall project began, there were some voices in favor of the idea that the large hall should be designed as a multipurpose hall. As the plans developed however, decisions slowly brought the design closer and closer to that of a concert hall. In terms of the kind of sound that the hall would have, from the start there was consensus on having a shoebox shape. To accommodate the demand for multipurpose versatility, I designed the ceiling above the stage and proscenium areas so that it houses lighting fixtures, a curtain, and speakers. These can be barely glimpsed when not in use, but can be easily positioned to successfully meet the needs of performances other than classical music.
<< THE LARGE HALL >>
The large hall has 1801 seats. Above the center of the stage a 66-stop pipe organ built by Jehmlich Orgelbau, of Dresden, Germany, has been installed.
Fundamentally, the large hall is a shoebox configuration. What makes this hall's design unique is the slant of the floor, which virtually parallels the slant of the ceiling (at approximately 12.5(). There are two reasons behind this design feature: (1) in order to make the stage user-friendly for the performers, I wanted to keep the height of the ceiling above the stage at no more than 15 meters; (2) in order to maximize the sight lines of the audience, I needed to give a slant to the floor of the hall. By giving a parallel slant to both the floor and the ceiling, I was able to accomplish both of these objectives. In addition, in order to minimize overhang from the side balcony seating, I limited the side balcony seating to a single row. The balconies of shoebox configurations often have poor sight lines, so I paid special attention to the positioning of the balcony seats to obtain the best sight lines possible. This single row of seating is the perfect choice for concert-goers who wish to immerse themselves individually in the concert experience.
In the time since photos were taken of the new hall, reflection panels have been added that are deployed for concert performances and hang from the ceiling above the stage. These panels were added in response to a request made by Artistic Director Emeritus Seiji Ozawa and from the orchestra's players after the completion of the hall. The reflection panels are designed to make it easier for the conductor and performers to achieve the sound they desire.
When any new hall opens, it is not unusual for ensembles and conductors to immediately remark on the difference between the sound of the new hall and that of whatever hall they were formerly accustomed to using for their performances. In almost every case, performers' unfavorable comparisons with their former venue disappear quickly as they become accustomed to their new surroundings.
<< THE ADDITION OF REFLECTION PANELS >>
In the case of Sumida Tri-phony Hall, a clamor of opinions was expressed on this issue prior to the hall's opening. Some of us believed that any acoustical tweaking should wait until some time after the hall's opening, so that the sound could be assessed with circumspection, while at the opposite extreme was the opinion that the sound of the new hall needed to be decisively adjusted before the first opening concert. Numerous meetings and discussions were held with Maestro Ozawa, representatives of Sumida Ward, the players of the New Japan Philharmonic, the architectural firm (Nichiken Sekkei), and ourselves as to how to proceed on this one issue, with the early installation of reflection panels winning the day. We included a trial stage in which a prototype of the panels were constructed and provisionally installed in the hall so that their effect could be tested. With the cooperation of the general contractors involved with the project, Maestro Ozawa then led the New Japan Philharmonic in a test performance of the acoustics. Through this test, we confirmed the ideal height for the reflection panels.
When the reflection panels in the large hall are in place, they preclude use of the lighting fixtures and curtain installed in the hall's ceiling for multipurpose performance use. Therefore, the panels needed to be designed so that they could be easily removed and re-installed. Moreover, emphasis was placed on the ease of installation, for if the hall is truly to be the home base of the New Japan Philharmonic it would be inconsistent to require time-consuming preparations whenever the orchestra uses the hall. Some design for adaptations was made so that the panels can be easily installed or removed within one hour's time.
<< THE SMALL HALL AND REHEARSAL ROOMS >>
Recital Hall
 |
In addition to its large hall, Sumida Tri-phony Hall has a 252-seat small hall and three rehearsal rooms of varying size. Like the large hall, the small hall also has a shoebox configuration, and is designed especially for concerts of chamber music, piano recitals, and similar performances. It is the perfect size for use by local Sumida Ward artists. I designed the structure with anti-vibration techniques so that the large hall, small hall, and rehearsal rooms can all be used simultaneously without any interference from the activities in the other halls and rooms.
In addition to isolating the halls and rehearsal rooms from each other, a challenge of this project was isolating the facility from the noise and vibration of the railroad line on the south side of the site. Sumida Tri-phony Hall is only separated from the JR railroad line by one block of multi-family high-rise dwellings. To successfully isolate the structure from the noise and vibration of passing trains, I included an anti-vibration layer between the subterranean walls and the building frame of the structure.
<< EVALUATING THE ACOUSTICS >>
The acoustics of the large hall give an as-it-is-played-so-you-hear-it honest impression, with the sound of each instrument clearly defined. Sumida Tri-phony Hall is yet a new-born and, like any hall, its acoustics will develop their own personality and unique flavor as time progresses. I look forward to watching (and hearing) how the New Japan Philharmonic also evolves anew, as it becomes a "lord in his castle" in this new home through the powerful franchise position it has acquired here.
Sumida Tri-phony Hall has a rich schedule of inaugural concerts. Kinshicho Station is a mere nine minutes by train from centrally-located Tokyo Station, and just 17 minutes from Shinjuku, and Sumida Tri-phony Hall is only a three-minute walk from Kinshicho Station. It is so much closer and more convenient than I initially thought! Please include it on your concert going calendar soon!
For more information about Sumida Tri-phony Hall, please call the hall directly at 81-3-5608-5400. The address is Sumida-ku / Sumida-ku Bunka Shinko Zaidan, 1-2-3 Kinshicho, Sumida-ku, Tokyo, Japan.
Sound System Renovations for Halls
Part II in a Series, with Case Studies
by Nagata Acoustics Sound System Design Group
This is Part II of our discussion on ways to improve the sound system of the proscenium area of a hall. (For Part I, please see our November News & Opinions in the back numbers pages of this web site.) Our focus this month is side speakers.
Recently, we are finding some change in the directional placement of halls' side speakers. In order to improve on the concentrations of sound, eliminate feedback interference, and minimize unnatural orientation of sound images, strong efforts are made to prevent the axis of the stage-right speaker from crossing that of the stage-left speaker. Each speaker therefore covers the audience of its own side of the hall. To accomplish this, the direction of each speaker is set more-or-less parallel to the hall's central axis. If the angle at which the hall's side walls open is small, the area that the side speakers cover may be limited by the position of a stage-side lighting control room and/or the way the stage apron protrudes, making the sound inadequate in some audience seating. However, if we try to remedy this by installing the speakers at a distance from the wall, the speakers may become obstructions in the line of the front side lighting, impacting on the lighting of the stage. Finding a balance between the acoustical needs and lighting needs of the space is clearly a challenge in this kind of situation. The trend in speakers only adds to this dilemma, because the desire for all-in-one-type speakers has led to speaker systems becoming larger in size, with decorative outer covers and inside designs that sometimes only seem to exacerbate the issues we must resolve.
The following are some practical suggestions for working with proscenium side speakers:
(1)
Problem: There is no opening in the hall for side speakers, or the dimensions of the opening are too small, or the opening is located too far into the audience part of the hall.
Solution: Create the proper size opening at the proper location by cutting into the concrete of the hall using a diamond-cutter machine.
(2)
Problem: Due to the nature of the structural walls and/or the structural columns, it is impossible to carve out openings for side speakers.
Solution: Set the speakers in a visible location using the flattest speakers possible. In actuality, this solution may require a slight compromise with lighting requirements by the acceptance of minor obstruction of the stage lighting from the front side lights.
(3)
Problem: The lower registers of sound from the speakers is disturbingly fuzzy and resists correction.
Solution: Change the glass wool that is affixed to the inside of the speakers' housings from a thickness of 50 mm to 100 mm. Another solution that we have used is cover the rear of the speaker opening with felt.
In addition to resolving problems concerning the placement and sound of side speakers, we recently used the following remedies in our proscenium work:
(4)
Problem: An orchestra pit produced an audible echo grated on the ears.
Solution: Use glass wool of 50 mm thickness affixed to the bare concrete inside the orchestra pit.
(5)
Problem: Thick carpeting was laid in front of the audience seating to improve the clarity of amplified speech, but this did not result in improvement.
Solution: This is a time for speaker replacement! In addition, the rug should be removed to balance the high and low registers, and improvement will be realized.
Nagata Acoustics News 97-12iNo.120j
Issued : December 25, 1997
Nagata Acoustics Inc.
E-mail: info@nagata.co.jp





