
Title means "Quietness", "Comfortable Sound" and "Excellent Acoustics"
Nagata Acoustics News 06-12 (No.228)
Issued :December 25, 2006
Grand Opening of Miyakonojo General Cultural Hall's "MJ Hall"
by Satoru Ikeda
Art Mall
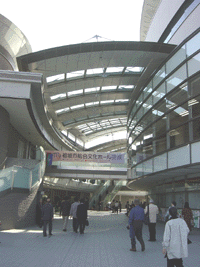 |
This past spring, the new Miyakonojo General Cultural Hall, "MJ Hall," located on land near the city's main JR train station, completed construction. After achieving this milestone, the hall entered a preliminary-use period in July, and, prior to the October Grand Opening, served as the venue for ceremonies to celebrate the merger of several nearby administrative units into Miyakonojo City and the birth of the new Miyakonojo City, with a new geographic footprint. Finally, on October 22, 2006, MJ Hall celebrated its own Grand Opening.
Miyakonojo City is located in the southern portion of Miyazaki Prefecture, towards Kagoshima Prefecture, as one of major urban areas. The city is nestled in a valley surrounded by mountains on three sides, including the beautiful Kirishima Mountain Range, a favorite of Japanese hikers. Historically, the Shimazu family has an intimate connection with this locale and the name Miyakonojo (which is written with the Chinese character for "capital city" and the character for "castle") is said to have its origins in the area being home to the castle for the Shimazu clan during Japan's medieval period.
Miyakonojo City became the focus of Japanese and international architectural interest in 1966, when the Miyakonojo Civic Center opened (1,407 seats). Architect Kiyonori Kikutake, one of the driving proponents of Japan's Metabolist architectural movement, designed this structure, implementing his modernist, "metabolist" philosophy in the creation of this fan-shaped, asymmetrical building that has industrial-looking radial steel frames jutting outward from its center. The design made a sudden and strong impact on architecture of the period and for many years has been a symbol of pride for the city's residents as the emblem of the city that put Miyakonojo City "on the map" both domestically and internationally.
Nagata Acoustics' connection with Miyakonojo City includes our acoustical consulting work on a previous, much smaller project, the 293-seat Mujica Hall, which opened as part of the new Wellness Exchange Plaza in 2004. The Miyakonojo General Cultural Hall project that is the topic of this article was conceived, planned and outfitted to effectively supplement and complement the city's existing halls and cultural facilities, with the new hall assuming the role of proactively supporting a range of cultural activities of various scope and serving as a key cultural facility for residents of the newly broadened Miyakonojo City geographic area.
<< Overview of the Facility >>
In selecting the new cultural hall's location, the project planners considered the aim of having the facility influence its surrounding neighborhood, in keeping with the city's goal of developing a Culture and Arts District. The chosen location is both near the central JR train station and adjacent to the lush greenery of Kanbashira Park. The cultural hall's architectural design concept establishes this area as a cultural symbol for the newly expanded city by integrating the park and the cultural hall into a unified campus comprised of three zones: the hall zone, the creative workshops and practice zone and an exchange zone where people can meet and access the other zones.
The structure's exterior features curved surfaces inspired both by the Kirishima Mountains and by Miyakonojo bows, the famous National Traditional Folk Craft of handmade bamboo bows used in Kyudo, the Japanese art of archery. In addition to the flowing, quickly familiar lines of the exterior, the structure has a unique, semi-outdoor, semi-enclosed area called the Art Mall at the center of the exchange zone.
The hall zone has two multipurpose halls, the Kirishima Main Hall and Asagiri Hall, a medium-sized hall. The two halls differ not only in size, but also in their room characteristics and the purposes for which they were designed. The Art Mall forms a concourse alongside the hall zone that connects visitors from the parking garage to Kanbashira Park and offers multimedia galleries, information kiosks, restaurants and a lobby where people can rendezvous. Moreover, the design of the Art Mall enables it to be used not only for people to walk from one part of the cultural hall to another part, but also to be used together with the park as an event space.
The creative workshops and practice zone is the first zone that visitors encounter when they arrive to the cultural hall from the main access route to the campus. This zone is comprehensively equipped with a CATV studio, practice rooms and artists' workshops, meeting and study rooms, and Japanese-style tatami rooms. The planners hope that the equipment and facilities in this zone will draw many residents to use the cultural hall on a daily basis, creating a vibrant and enthusiastic atmosphere.
NTT Facilities was responsible for the cultural hall project's architectural design and construction management. The company won the project contract through a proposal submission process.
<< The Two Halls >>
Given the name Kirishima Hall, the cultural hall's main hall is a multipurpose hall acoustically designed primarily for use as a concert hall. The hall's orchestra-level seating has 989 seats and the single tier balcony has 472 seats, for a total maximum occupancy of 1461. The balcony's seating extends along both sidewalls of the hall and the hall stage has a proscenium.
The medium-sized hall, named Asagiri ("Morning Mist") Hall looks, at first glance, like a scaled-down version of the main hall, but while it is also a multipurpose hall, it is designed primarily for drama and theater performance use. This hall has 447 seats in its main audience seating and 235 balcony seats, for a total of 682 seats.
Both halls make abundant use of wood in their interiors, with Kirishima Hall's interior having light-toned finishes and Asagiri Hall's woodwork using darker hues. Where our acoustical design called for 3-dimensional elements to promote sound diffusion, the architect designed the protrusions with Kyudo-inspired bow and arrow motifs.
Interior of Kirishima Main Hall
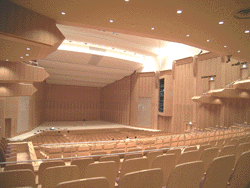 |
|
| | | | | |
Interior of Asagiri Hall
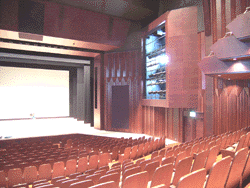 |
|
<< The Creative Workshops and Practice Zone >>
The creative workshops and practice zone includes workshop space for creating stage sets, stage crafts, costume designs and stage props, as well as a workroom well-equipped with printers, copiers and other office machines for producing event posters and flyers. In addition, the zone has rooms for meetings and for study groups, a TV studio, a radio studio and 3 practice rooms. Two of the practice rooms are designed to be large enough to accommodate a typical music ensemble or an entire cast of a drama production. The third practice room has a drum set installed and is intended for rock band practice. The studios and practice rooms are placed adjacently, above and below and to the left and right of each other, according to their intended uses. The studios needed to be isolated from external noise, and one of the large practice rooms and the smaller practice room both needed to have heavy sound isolation performance, so that these rooms can be used to practice musical works that generate large-volume sound. For the walls of the practice rooms that face the Art Mall, double-paned glasses are installed, giving these rooms an airy, unconfined ambience. In addition, by creating a visual connection to the exchange zone of the cultural hall, the architect aimed to emphasize the sense of activity and vitality that will daily pervade these two zones and share this exuberance throughout as much of the cultural hall as possible, even on days when Kirishima and Asagiri halls are not in use.
<< The Project's Acoustical Design >>
On this project, the fundamental starting point of our acoustical design was to consider the sound isolation requirements. We physically separated the creative workshops and practice zone from the hall zone by means of the Art Mall placed in-between the two other zones. Within the hall zone, we used expansion joints to isolate each of the halls and within the creative workshops and practice zone, we adopted box-in-box, sound-isolating structural designs to isolate the adjacently located studios and practice rooms. Through these several measures, we obtained the desired levels of sound isolation for the various rooms.
For the room acoustical design of the two halls, we were constrained by the client's request that both halls have proscenium stages, as well as by the programming decision that both the large and medium-sized halls be able to be used for the performance of classical music. To meet the client's requirements, we designed on-stage orchestra shells so that, when the halls are converted to concert hall use, the orchestra shells and the shapes of the two auditoriums enable the halls to have the acoustics appropriate to their intended multiple uses.
When the Kirishima Hall orchestra shell is deployed, the stage and audience seating area become a smoothly transitioned, unitary space with a relatively high ceiling and rich acoustical characteristics. In Asagiri Hall, we prioritized the perceived distance from the audience seating to the stage in order to create a space that has the sense of close proximity to the stage. We combined these design concepts for each hall with care to create a room configuration that produces plentiful early sound reflections.
In our design of the hall sound systems, we integrated them under the close communication with the management department. We focused attention on achieving the proper balance between budgets and space expended on the sound system and on stage equipment. Our goals included both high levels of functionality and ease of operation. We successfully selected and installed excellent systems and outstanding loudspeakers that deliver amplified sound of fine tone and clarity, with the desired sound distribution characteristics. We also obtained the appropriate space for the sound system equipment, helping to ensure its proper operation.
<< The Grand Opening >>
Since the formal project completion ceremonies had already been held in July, the October Grand Opening was able to avoid including long congratulatory speeches and, instead, was refreshingly led by two elementary school children as the event's MCs. After an opening fanfare, the next performance perfectly represented the arts of Miyakonojo with superb examples of celebratory Japanese archery, followed by Noh Sanbanso dancing. The cultural hall's first Chief Director, the multi-talented composer and conductor Katsuhisa Hattori delivered welcome remarks and a musical performance, and the event ended with local soprano vocalists, other residents and a children's chorus participating in a joyous grand finale.
The Grand Opening marked a fitting milestone for this cultural hall, which is the happy outcome of cooperation by local residents and professionals, the culmination of hours of work and discussion and negotiations among many people to build both the "hardware" of the physical structure and the "software" of its planned operation and ongoing activities and special programming. I wish to recognize the dedication and perseverance of everyone who participated in this project. If the processes that resulted in the hall's Grand Opening celebration continue to be the foundation of the hall's approach to its daily operations, the gift to the community, and especially to its children, will be great and those of us who contributed to the project will consider ourselves truly and amply rewarded.
For more information about Miyakonojo General Cultural Hall, contact the Miyakonojo City Cultural Promotion Foundation at 986-23-7140. The cultural hall's URL is http://www.0986.jp/mbunka/.
A Rare Sound and Acoustical Encounter in Japan's Tsugaru Region
by Dr. Minoru Nagata, Founder of Nagata Acoustics
<< Hirosaki City and the Hirosaki Bach Ensemble >>
Hirosaki Bach Ensemble in
Hirosaki Catholic Church
(Photo by Kazuko Shimaguchi)
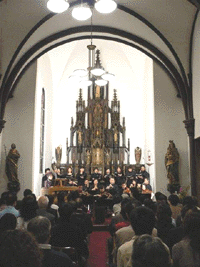 |
Because the northern Japanese city of Hirosaki, in Aomori Prefecture, was spared the bombing ravages of World War II, its historical landmark buildings built during the Meiji (1868-1912) and Taisho (1912-1926) eras continue to be preserved in their original locations, including the nearly 100-year-old church (built in 1910) within the city limits where Catholic mass can still be heard to this day. In 1957, this writer had the pleasure of visiting another Hirosaki landmark, the Church of the Ascension (constructed in 1921) to hear its historically noteworthy reed organ. The month was May, and the cherry blossom season and Hirosaki's famous cherry blossom festival had already ended. This year, in November, shortly before the start of the heavy winter snows (another natural phenomenon associated with the entire Tsugaru region), I visited Hirosaki again, this time to hear the Hirosaki Bach Ensemble perform in Hirosaki Catholic Church.
The Hirosaki Bach Ensemble was formed in 1985, by harpsichordist Kazuko Shimaguchi, for the express purpose of performing the works of Bach. I first heard the ensemble perform in 1988, at a Casals Hall Cantatas and Harpsichords concert. Then and thereafter, in the glow of the unadorned and easily-approachable beauty of Bach, I yearned to hear this ensemble perform in its home surroundings of Hirosaki, ideally, at a church venue.
<< The Venue and the Performance >>
In November, daylight sets early in the northern city of Hirosaki. A light rain filled the air like steam as I made my way to Catholic Church, where light played on the stained glass windows, making them look glistening and radiant. By contrast, inside, I saw the whitewashed plaster ribbed vault ceiling, adding an aspect of pure simplicity. This contrasted again with the front of the sanctuary, where the magnificent altar donated by the St. Thomas Church of Amsterdam is enshrined.
The performance ensemble numbered 13 instrumentalists, including Ms. Shimaguchi as the conductor, and 9 vocalists. The evening's program was sacred and organ works by Mozart and Bach cantatas and instrumental pieces. The audience filled both the sanctuary and a side chamber to overflowing, and this early 20th century, wood structure exuded the comforting acoustics of that bygone era. This was an experience of sound that, today, one rarely encounters.
<< North to Goshogawara >>
Piano recital in the old rice
granary of the Abe residence
(Courtesy of Shohachiro Aizawa)
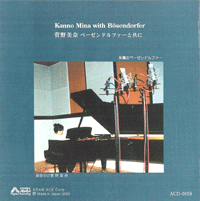 |
The day following the concert, I traveled due north to visit a musical family introduced to me by my close friend, noted record producer and music critic Shohachiro Aizawa. The Abe family lives at its Goshogawara family residence, located on the outskirts of the old town line. (Goshogawara incorporated as a city in 1954. In 2006, it had about one-quarter the population of Hirosaki City.) The sizable Abe property measures about 15,000 tsubo (about 50 sq. m. or 12 acres), is ringed with apple orchards and boasts land in sufficiently pristine condition to be home to badgers and owls.
Mr. Ikuya Abe, husband and father of the family, serves as the head of the Goshogawara School Board, and his wife, Mrs. Abe (Toshiko Abe) teaches piano at home. Their eldest daughter, pianist Mina Kanno performs and records throughout Japan, using a Böesendorfer as her instrument of choice. The family transformed an old rice granary on their property into a piano recital hall, which they named Salle Kazan. Ms. Kanno recorded her first CD in this hall, with veteran Shohachiro Aizawa as her producer. Salle Kazan can accommodate an audience of 70-80 people and has sound-absorbing wall panels that control and dampen the reverberation considerably. The photograph reproduced here comes from Ms. Kanno's CD, and was generously lent to me for this article by Mr. Aizawa, who wrote the liner notes.
<< The Profound Sweetness of an Upright Böesendorfer >>
I did not have the opportunity to listen to the Böesendorfer in Salle Kazan, but I did hear the pianos that Mrs. Abe keeps in her teaching studio in the family residence. She has both a Japanese-made grand piano and an old upright piano in the studio. The upright piano is a Böesendorfer piano. What exquisite tone this upright piano has! The sweet, graceful quality of this instrument touched me profoundly. In current times, I rarely hear sound like this piano has. Rather, in our time, interest in musical instruments has migrated from the instruments themselves to audio equipment, radios and even TV, to large sound volume, compact size and surround technology, all of which seem to me a focus on means for make sound emanate horizontally, across people and space. What about the profoundly delicate, elegant and graceful tones that reach inside us and touch us deep inside ourselves? I wonder if we are forgetting to pursue such graceful, profound sound.
These are the memories and musings I brought back from my trip to an old church in the Tsugaru region of northern Japan and from the fine old piano in a Japanese residence, where I heard graceful and heart-filling musical tones and sound.
Demonstration & Evaluation Event for Theater Surround-sound Reproductions
by Makoto Ino
Practical Trial of Surround Reproduction
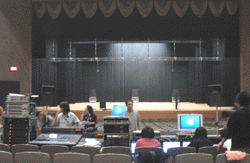 |
On October 31, 2006, I attended the "Demonstration & Evaluation Event for Theater Surround-sound Reproductions, Part 2" held in the Tokyo Koseinenkin Kaikan Large Hall. Part 1 of this event was held in 2005. The Stage Sound Association of Japan (SSAJ) and the Theatre and Entertainment Technology Association, Japan (JATET) jointly sponsored the event.
For theatrical performances, as for movies, sound effects are a critical ingredient of the production. Wind, rain and storms, the cries of animals, the bustling sounds of cities, a ringing telephone, gun shots and artillery fire, the sound of a door opening or closing, sounds made by a variety of transportation vehicles, and the sirens of ambulances and police cars are some of the many and diverse sound effects that a director uses to bring a scene to life and touch the audience's emotions directly and immediately so as to realize the play's artistic objectives.
Creating the sound plot for a theater production generally begins with the sound designer working with the script content (that is, the imagery contained in the theater piece) and incorporating the artistic direction provided by the play's director to develop a proposal, which is then realized through the use of combinations of pre-recorded sound effects and artificially created, imitation sound effects. Typically, numerous edited, processed and compiled sound-effect sequences are reproduced during a single theater performance. While the technical aspects of the sound-design work ought not to be ignored, such as the selection of needed sound recording and reproduction equipment and specific equipment models, as well as the skilled operation of the equipment, it seems that an artistic mentality and sensibility are the more significant qualifications required for this work.
An objective for sound effects reproduced in a theater or hall is that they sound "natural." The desire for natural-sounding sound effects in dramatic performances probably bears a connection to the fact that hearing live, non-amplified and non-electronically mediated actors' voices is fundamental to the dramatic performance experience. At the same time, another goal of the sound design is to reproduce sound effects to match the play's artistic direction when considered from the psychological perspective.
The sounds human beings hear in our daily lives reach us not only directly from the sound sources, but also after passing through or bouncing off objects, mixed with a room's acoustics and from all directions around us. With regard to these spatial aspects of our real-life sound experience, two key questions arise for the technologies of 5.1-channel and other multichannel sound reproduction: To what extent can these technologies reproduce the spatial sound experience and can we control the sound on-site to fit the progress of the performance on stage? Addressing these questions was the main purpose of the Demonstration and Evaluation Event for Theater Surround-sound Reproductions. The event's sponsors envision that if these questions can be answered in the affirmative, then sound system set-ups and the operation of theaters' sound controls can be made more efficient and more natural-sounding and effective artistic expression can be pursued.
The demonstration started with a simple sound-volume control technique, that is a monaural signal being fed into various outputs' channels by panning and fade-in/out, followed by variable time-delay-based movement of sound images. The sounds were then repeatedly reproduced, first with stereo (2-channel) loudspeakers, then using 4-channel reproduction, 5.1-channel reproduction, 14-channel reproduction and greater than 14-channel reproduction. During the demonstrations of different channel configurations, the event participants were encouraged to position ourselves on stage so that we could hear the sound effects as the actors would hear them during a performance. This and other agenda items of the event made the content extremely thought-provoking and valuable.
The event organizers undertook a major loudspeaker installation at the venue. Among the loudspeakers used were 3 units placed deep on the stage, the venue's side-column loudspeakers and loudspeakers suspended in the stage proscenium, and an arrangement of 11 medium and compact loudspeaker units placed to surround the first-floor seating area. The 5.1-channel reproduction of a flying cuckoo's cry sounded especially true-to-life, and there was general consensus among the event attendees on the benefits of using multichannel reproduction for moving sound images. In addition, among the numerous configurations and loudspeakers I heard at this most worthwhile set of demonstrations, the rather natural sound reproduced from a pair of dodecahedronal loudspeakers suspended within the stage space also created a memorably strong impression.
E-mail Distribution of Nagata Acoustics News & Opinions
We hope you have enjoyed this News & Opinions newsletter, available each month on our web-site (http://www.nagata.co.jp). We also offer e-mail delivery of the text version of this newsletter. To receive the text newsletter to your e-mail address, simply send the following information to us at newsmail_e@nagata.co.jp:
(1) Your e-mail address
(2) Your name
(3) The name of your company
By requesting the text version via e-mail, you will automatically receive every newsletter and you can still get the visuals and graphics at our web-site.
Nagata Acoustics News 06-12 (No.228)
Issued : December 25, 2006
Nagata Acoustics Inc.
Hongo Segawa Bldg. 3F, 2-35-10
Hongo, Bunkyo-ku, Tokyo 113-0033 Japan
Tel: +81-3-5800-2671, Fax: +81-3-5800-2672
(US Office)
2130 Sawtelle Blvd., Suite 307A,
Los Angeles, CA 90025, U.S.A.
Telephone: (310) 231-7818
Fax: (310) 231-7816
E-mail: info@nagata.co.jp






