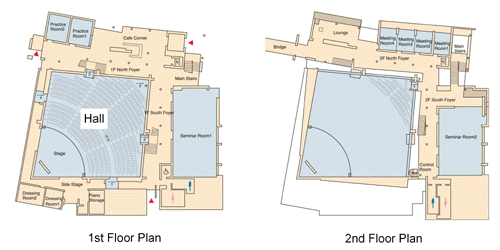
Title means "Quietness", "Comfortable Sound" and "Excellent Acoustics"
Nagata Acoustics News 06-04 (No.220)
Issued :April 25, 2006
The Shonai Region's New Hall Builds University - Town Interaction
by Satoru Ikeda
Opening Ceremony
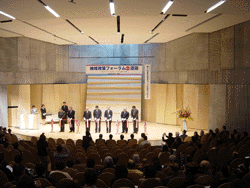 |
Yamagata Prefecture's Sakata City is located in the heart of the Shonai Region overlooking the picturesque Mogami River. On the south side of the city, the Iimori-yama area complements the region's natural beauty with architecturally attractive and culturally stimulating institutions that include the Ken Domon Museum of Photography, the Dewa-yushinkan of the Japanese style lifelong learning institution of sukiya-zukuri, and the Sakata City Museum of Art. In the midst of this culturally-rich part of the city, on the Tohoku University of Community Service and Science campus, the Sakata City Community Service Training Center Multi-use Hall opened on March 11, 2006.
Yamagata Prefecture and 14 municipal governments in the Shonai Region joined forces to build and develop the Tohoku University of Community Service and Science campus. The university opened in 2001 as an institution built with public funds operated by the private sector and is Japan's only university offering a degree in community service and science.
Conceived with the guiding principle that "the university builds the town, and the town nurtures the university," the university makes its library, study rooms, cafeteria and other facilities open to use by the general public as well as enrolled students. The campus has neither the formal gate nor surrounding fence that is typical of many institutions of higher learning. The planners of the Community Service Training Center designed this new facility keeping in mind how the open atmosphere of the university contributes to building people's awareness of the Shonai Region and the overarching theme of community service. As such, the center aims to create both a connection and opportunities for interaction between the university and the residents of Sakata City and the entire Shonai Region.
Spurred by the participating Shonai regional governments' support and funding for a master plan to build a university while simultaneously enhancing Sakata City's infrastructure, the Community Service Training Center represents one milestone of the larger program. Keio University Associate Professor, Yasushi Ikeda, a principal at the architectural firm IKDS, and who has played a key role in the master plan, designed the Community Service Training Center and served as construction manager for the project. A joint venture of Oba and Hirao construction companies served as the general contractor, and all equipment and construction work was conducted also by local companies.
<< The Hall's Size and Stage Design >>
The Sakata City Community Service Training Center has a 536-seat hall, two medium-size training rooms, four small training rooms, two practice rooms, a cafe and a public lounge area. To determine an appropriate number of seats for the hall, we began by estimating how often the local community and the university and its students will likely use the hall for events that require different seating sizes. New student orientation ceremonies, graduation ceremonies and student festival events need to accommodate an audience of about 700, community lectures and major speaking events will attract in the range of 400 attendees, and workshops and student recitals/performances can be expected to need space for an audience of 100. After considering these various use scenarios, we decided that the hall should be built primarily to seat up to about 500 persons, and that it should be able to be adapted to accommodate up to 700.
In considering whether to design the hall with a proscenium or open stage, we looked at two factors. First, we aimed to complement the city's and region's existing hall facilities. Sakata City already has a multi-use hall facility, "Kibou Hall," which has a 1287-seat proscenium stage large hall as well as a 150-seat small hall. Additionally, Sakata City has a Cultural Center with a 425-seat hall, and the neighboring town of Amarume has the 504-seat "Hibiki Hall". Secondly, given the shared operation and maintenance responsibilities of the city and the university, we put value on the comparative ease of maintenance afforded by an open-stage hall design and, since this configuration provides an optimal environment for the lectures and symposia that will comprise most of the hall's events, we chose this configuration for the hall.
<< The Hall's Acoustical Design >>
Our design for the hall places the stage in a corner of the four-sided room, which has almost-but not exactly-a rhombus or diamond-shape footprint and rows of seating that curve around the stage in concentric arcs. The hall's other facilities (training rooms, practice rooms, cafe and lounge) are all located on the far side of the audience seating area's two rear walls, separated from the hall by corridors. On the second level, the two rear walls in-between the hall and the second floor corridor are double-pane glass, providing visual continuity between the hall and the corridor. By placing movable seating along these glass walls, we created an additional hall viewing area and an open feeling to the hall's interior.
The key aspects of our acoustical design work for this hall were setting the hall's shape and acoustical characteristics (primarily, reverberation time), determining the layout of the hall's other facilities, ensuring sound isolation among the rooms and provisioning the hall with a user-friendly sound system. While the hall will be used mostly for speaking engagements, musical events will also be performed in the hall, so we designed revolving door panels for the stage that are sound reflecting on one side and sound absorbing on the reverse side. Setting the doors with the sound-reflecting or sound-absorbing surface to face into the hall enables the hall's reverberation time to be somewhat varied to suit the needs of different performances and events. The reverberation time measures 1.2 seconds using the sound-reflecting sides of the doors and 1.1 seconds using the sound-absorbing sides. (Both measurements are at 500 Hz in a fully occupied hall.)
To achieve effective sound isolation between the hall and the other rooms, we separated the hall from the rest of the rooms with expansion joints and we employed a sound and vibration isolating structural design for the two practice rooms. For the hall's sound system, we installed movable, on-stage loudspeakers solely for use with video presentations and in-ceiling loudspeakers throughout the hall and the second floor corridor for other sound amplification and reproduction needs.
<< The Hall's Opening Event >>
After the hall's opening ceremony, the hall hosted the "Regional Public Policy Forum in Sakata" symposium on the theme of "Universities and Regions Working in Concert for Community Service and Community Development." Dr. Shigeru Itoh, Professor of Urban Planning at Waseda University, gave the keynote address, entitled, "Considering the Beauty of Japan from the Perspective of Community Service and Community Development," and representatives from regional non-profit organizations, recycling centers, town management/urban planning organizations and community lifelong learning center that repurposed closed public school buildings reported on their activities and delivered proposals for future community development projects. The agenda also included a panel discussion at which the Sakata City mayor and the university president were among the panelists. The symposium showcased the new hall's characteristics well and was an appropriate event given the university's pivotal role in fostering a body of academic knowledge for the field of community service.
On the day following the hall's official opening and opening symposium, local residents were invited to a "private showing" of the hall produced by the university's students. The city's performing arts and cultural associations, regional cultural circles and clubs and student groups participated. Unfortunately, the weather did not cooperate on this day and cold rain dampened audience turnout compared with the well-attended symposium. Nevertheless, those who did attend showed that the hall succeeds as a venue where residents and students alike feel comfortable performing, and the activities of the day provided tangible examples of the vitality the hall will surely enjoy in the future.
Ishinomaki Monoucho Town Hall and Community Center
by Akira Ono
Location
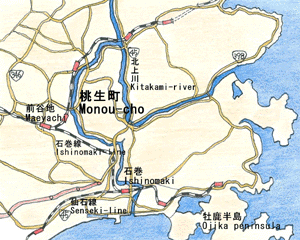 |
The name "Monoucho" is written with three Chinese characters ("kanji") that mean, respectively, "peach" "life" and "town." With Spring in the air, it is easy to imagine that a place using these characters for the written version of its name must be full of trees blooming with fragrant peach blossoms. In fact, Monoucho is too far north to be a center of peach cultivation. By checking in Japan's 10th century encyclopedia, the "Wamyosho," we can find the originally intended meaning of the word pronounced "monoucho" that, at some point in the past, came to be written with its current three characters.
The Wamyosho contains an entry for "Momu-no-fu," a Japan-ized form of the Ainu word "momunupuka," meaning "highland above the river basin." Monoucho is located in central Miyagi Prefecture. Here, the north-south flowing Kitakami River forks into two tributaries, one flowing east and the other continuing south. Most likely, indigenous people saw Monoucho from the river basin and called it by the name Momunupuka. It is not known exactly when the characters for peach and life were adopted to write the word "momu-no-fu," but this written form of the place name can be found in records dating back at least 1200 years.
In 2005, numerous towns in this part of Miyagi Prefecture merged into a single city. Together with the nearby towns of Kahokucho, Kanancho, Kitakamicho Ogatsucho, Ojikacho and Monoucho merged with Ishinomaki City and is no longer an independent administrative unit. Neverthless, the names "Monou" and "Monoucho" continue to be used.
<< The New Ishinomaki Monoucho Facility >>
The new Town Hall and Community Center, multi-use facility completed construction in rural Monoucho this year, and an opening ceremony was held for the structure on March 25, 2006. The new building's architectural design was selected through a proposal process and features gently sloping lines inspired by hills of the surrounding landscape. Kume Sekkei's Tohoku Office served as the general contractor for the project.
The new facility houses both the local governmental bureaus and administrative offices, and a community center that includes a 300-seat multi-use hall, a library, a rehearsal room that doubles as a dressing room for the hall, and a Japanese-style tatami-mat room. From the main entrance, the interior layout leads visitors to the library and the hall foyer via a wide space with an atrium-like ceiling that connects the first floor into an expansive area that has excellent visibility and is also easy to maintain.
The interior layout maximizes visitors' ease in navigating to different sections of the building. Instead of people of different generations and objectives proceeding along separate routes directly to different rooms, the building's layout causes all visitors' paths to assemble and intersect, and the paths that other people are taking can be seen from many places in the building. If a person comes to the desk of a local bureau to transact an administrative matter, she or he will also see the library's reading corner and, may also see musicians practicing in the glass-walled rehearsal room or people gathering for an event in the multi-use hall. The design encourages the serendipitous meeting of acquaintances and friends who may already be involved in a cultural activity in the community center part of the building, and this interaction will hopefully draw more local residents to become active users of the community center portion of the facility. This kind of word-of-mouth marketing of the new facility is expected to be particularly effective in this small town where many people already know each other.
Exterior
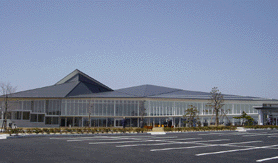 |
|
| | | | | |
Library
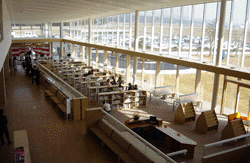 |
|
<< A Survey Probes Age 65+ Community Center Expectations >>
A city near Tokyo surveyed its senior citizens (aged 65 and over), asking them what kind of services they expect local government to provide to help them lead active lives. The single most frequent answer, representing 29% of all responses, mentioned the need for a public facility or community center where senior citizens can go during the day and pursue hobbies and other interests. Other popular responses, totaling 17%, mentioned classes on how to prevent dementia and instruction in music, painting and calligraphy. In a separate question on what worries senior citizens most, "health" was the most frequent response, with "loneliness" being the next most frequent response.
Since Japan is the fastest aging country of all the economically advanced nations, in my opinion, regional public facilities need to become more than simply lifelong learning cultural centers and library repositories where books are loaned and returned. These facilities should be places where the young and the old mingle and interact.
The Monoucho Town Hall and Community Center sets a good example for this kind of cross-generational facility. Instead of segregating one area for use by seniors, this facility integrates the parts of the building used by different age groups, encouraging their interaction.
<< The Inaugural Ceremony's "Haneko Odori" Performance >>
Opening Ceremony
"Haneko Odori"
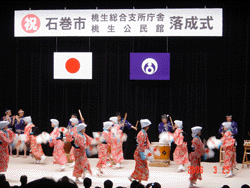 |
As part of the March 25 inaugural ceremony for the new Town Hall and Community Center, local residents performed "Haneko Odori," a Regional Important Intangible Cultural Property. Accompanied by traditional Japanese flutes and drums, the dancers, who included both women and men, were all attired in women's kimono and traditional head-coverings. Each dancer waved two fans decorated with the Japanese flag while performing brisk dance steps. The performance reminded me of Aomori's Neputa Festivals.
Thanks to the Ishinomaki Haneko Odori Preservation Society, this traditional dance form continues to be well known in the region. The dancers at the community center's opening performance included both young and old participants enjoying the traditional dance form together. The event was a fitting kick-off for this facility that hopes to have everyone from children to octogenarians benefiting from the new rehearsal rooms and multi-use hall.
NSCA Systems Integration Expo 2006
by Fumiaki Sakamaki
The 2006 NSCA (National Systems Contractors Association) annual trade show was held for three days, from March 16 through 18 at the Las Vegas Convention Center in Las Vegas, Nevada. The main focus of this exhibition is audio and audio-visual equipment.
<< The Year's Venue and Attendance >>
The Las Vegas Convention Center, located about one kilometer (0.6 miles) east of the heart of the famous Las Vegas Strip, has the distinction of being the largest convention facility in the United States. A monorail that stops directly in front of the convention center and shuttle service buses from the major hotels and casinos, make access to the city's attractions extremely easy.
The NSCA Expo filled the convention center with booths spanning audio and audio-visual equipment, networked systems for conference rooms and security/life safety systems. This year, 500 exhibitors participated, slightly less than the previous year, and some attendees could be heard commenting that attendance seemed down as well.
<< Exhibitors' Product Demonstrations >>
Transparent enclosure for display
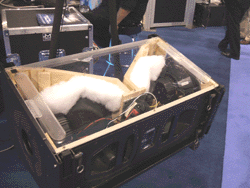 |
In an area of the convention center adjacent to the booth exhibits, audio manufacturers held live audio demonstrations of their products in 15 Hands-on Demonstration Rooms. These presentations featured loudspeakers, sound mixers, amps and manufacturers' original networked systems. The manufacturers who took advantage of the hands-on demonstration facilities used a variety of different techniques to showcase their products. For example, some manufacturers structured their presentations like a technical seminar, focusing on the appeal of their products' strong technologies. Other manufacturers combined real installation examples of their products with an emphasis on playing music and letting the audience listen to how their products sound. Some manufacturers' presentations had a ahowy, entertainment quality. In sum, not only did the sound quality and characteristics differ from one manufacturer to the next, the atmosphere in each demonstration room also differed greatly.
At some of the loudspeaker manufacturer demonstrations, the presenter showed attendees the inside of the company's loudspeakers, providing a visual presentation of how the loudspeaker produces sound. In addition to the prevailing focus on line array models, two kinds of products that I was interested in most were: (1) loudspeakers that use network controls to set the loudspeaker direction and directional angles at will; and, (2) small, in-ceiling loudspeakers.
<< Evaluating the Exhibitors Products >>
My initial plan for making the most of my time at the three-day show was to listen to as many different loudspeakers as possible. Unfortunately, some of the exhibitors limited themselves entirely to show-and-tell presentations that did not include any chance to listen to the products. Nevertheless, I visited as many of the demonstration rooms as time allowed and listened to the loudspeakers of some 12 different manufacturers.
A number of the loudspeakers I heard sounded a bit noisy, but since the manufacturers each used a different sound source, the opinions I formed of the loudspeakers during the expo are not based on listening to and comparing the loudspeakers in a controlled environment. The loudspeakers that pleased me the most at the expo were EAW's NT Series. This series uses EAW's "Gunnes Focusing (tm)", which corrects horn "honk" interference by applying proprietary filter algorithms that include computing the acoustic polarity of sound reflection signals using the sound reflections' amplitude and phase values. The NT Series produces very smooth sound, with the clarity of the higher octaves being especially noteworthy and percussion having an extremely real quality.
<< My Night at "Mamma Mia!" >>
On the last night of my stay, I attended a performance of the musical "Mamma Mia!," a part of my trip itinerary I had looked forward to long before I boarded my flight for Las Vegas. At this wonderful show, any deficiencies in my comprehension of the English dialogue became irrelevant as I was wowed by the cast's consummate performing skills and powerful vocals combined with the Mandalay Bay Theatre's sense of intimacy, all of which left me quite awestruck. When the performance ended, the time was well past midnight, but the wonderful evening made me so happy that I even forgot to worry about being able to get out of bed the next morning to catch my flight home.
E-mail Distribution of Nagata Acoustics News & Opinions
We hope you have enjoyed this News & Opinions newsletter, available each month on our web-site (http://www.nagata.co.jp). We also offer e-mail delivery of the text version of this newsletter. To receive the text newsletter to your e-mail address, simply send the following information to us at newsmail_e@nagata.co.jp:
(1) Your e-mail address
(2) Your name
(3) The name of your company
By requesting the text version via e-mail, you will automatically receive every newsletter and you can still get the visuals and graphics at our web-site.
Nagata Acoustics News 06-04 (No.220)
Issued : April 25, 2006
Nagata Acoustics Inc.
Hongo Segawa Bldg. 3F, 2-35-10
Hongo, Bunkyo-ku, Tokyo 113-0033 Japan
Tel: +81-3-5800-2671, Fax: +81-3-5800-2672
(US Office)
2130 Sawtelle Blvd., Suite 307A,
Los Angeles, CA 90025, U.S.A.
Telephone: (310) 231-7818
Fax: (310) 231-7816
E-mail: info@nagata.co.jp




