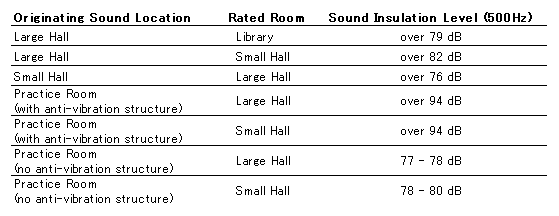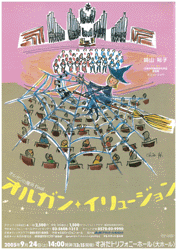
Title means "Quietness", "Comfortable Sound" and "Excellent Acoustics"
Nagata Acoustics News 05-08 (No.212)
Issued : August 25, 2005
Zushi Bunka Plaza Hall Opens
by Masaya Uchida
Zushi Bunka Plaza Hall, comprising a large hall (Nagisa Hall), a small hall (Sazanami Hall), three practice rooms and a gallery space, opened to the public on June 19, 2005. Zushi City, a city in Kanagawa Prefecture, planned the facility as part of a Culture and Education Zone development program undertaken in connection with the construction of a replacement building for Zushi Elementary School. The Culture and Education Zone occupies the land adjacent to the elementary school and, when all phases complete, will include a new library structure and a lifelong learning center as well as Zushi Bunka Plaza Hall.
The new elementary school building completed in March 2004, in time for the start of the Japanese school year, which begins in April. The sound of children's voices playing and enjoying their new school now fills the neighborhood during the daytime. The construction of the hall and library completed in March 2005 and the library opened in April. With the June opening of Zushi Bunka Plaza Hall, the zone's entire first phase is now complete and the major facilities are open and operating, leaving only the work of building the phase two lifelong learning center for the future. Nissoken Architects / Engineers served as project architect and construction manager for the project, Taisei Corporation was the general contractor and Nagata Acoustics participated as the Acoustical Consultant responsible for the design, construction oversight and post-construction evaluations of the two halls and the practice rooms.
<< Sound Isolation Strategy >>
Location of the halls and other rooms (section)
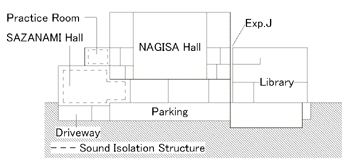 |
As shown in the accompanying section drawing, the large hall has the library adjacent to its stage-right wall. The small hall and the three practice rooms are stacked on two consecutive floors with the practice rooms located above the small hall. The practice rooms and the small hall each have a wall adjacent to the large hall's stage-left wall.
Between the large hall and the library we installed expansion joints, and we isolated the small hall and one of the practice rooms by implementing an anti-vibration and sound isolating structure that uses rubberized anti-vibration supports, effectively insulating the two halls and the practice room from each other. This design provides the following sound insulation performance levels:
<< Room Acoustical Design of the Large Hall >>
The 555-seat Nagisa Hall has a proscenium stage and is also equipped with sound reflection panels, making the hall an excellent venue for a wide variety of events, from classical music concerts to lectures and symposia to plays and other performance genres. The hall's basic design uses a shoebox configuration and the seating area slopes up towards the rear of the auditorium. We designed the hall ceiling to follow a gently curved line from the stage towards the audience seating creating a room configuration that has acoustical and visual continuity between the stage and the audience.
Nagisa Hall's interior design uses numerous finishing materials, including ceramic paneling (at the center rear of the stage), gypsum board, concrete, wood, and steel (used for the mullions of the rear wall and sidewalls). We integrated the natural properties of each of these materials with the aesthetic and acoustical design of the hall's sound diffusing elements.
Concert style stage of NAGISA HALL
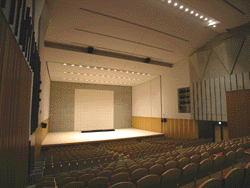 |
|
| | | | | |
Audience side of NAGISA HALL
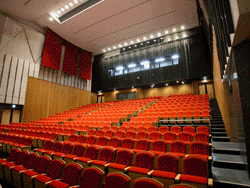 |
|
When the hall is configured with its proscenium stage, sound absorption is increased both by the presence of the stage curtains and by retractable sound absorbing curtains we installed at the upper portions of the audience sidewalls. Nagisa Hall's reverberation time (at 500 Hz, with the hall unoccupied) measures 1.9 seconds for the concert hall configuration and 1.2 seconds for the proscenium configuration. By incorporating the use of sound absorbing curtains along a portion of the auditorium's sidewalls, we were able to control the reverberation time of the hall when used with a proscenium stage, while achieving a reverberation time for the concert hall configuration that is comparatively long for a hall of this size. The concert hall configuration also benefits from the availability of the sound-absorbing sidewall curtains, which can be used with the concert hall configuration to decrease this configuration's reverberation time by 0.2 seconds to adapt to the needs of specific performance programs, instruments and performers' preferences.
<< Room Acoustical Design of the Small Hall >>
The 160-seat Sazanami Hall is a rectangular-shaped space with a flat floor. A portion of the floor can be raised to create a stage with a curtain that lowers from the ceiling. This hall's intended uses include exhibitions and lectures, as well as recitals and amateur performance events. In particular, Sazanami Hall's multipurpose character will enable it to adapt to the needs of many kinds of local civic groups and clubs.
Interior of SAZANAMI HALL
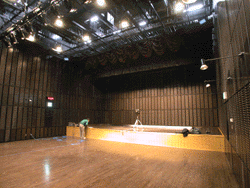 |
|
| | | | | |
SAZANAMI HALL's steel panel wall
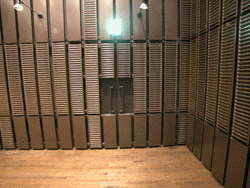 |
|
Sazanami Hall's walls are entirely covered with steel panels, some of which are openwork grating (typically used as a walkway on the roofs of commercial buildings) with a pattern of parallel, horizontal openings, and some of which are solid steel. Because of the resonance properties of steel, during the design phase we had some concern that using this material would result in certain sound frequencies remaining in the room, and during the construction phase we considered and tested several dampening methods, selecting the following strategies. For the openwork panels, we affixed rubber to the backsides of the steel gratings and behind the rubber we added a layer of steel grid material. For the solid steel panels, we sprayed a 40 mm. (1.6 in.) layer of urethane on the backsides of the panels. In order to give Sazanami Hall the broadest range of applications, we planned this hall to have a moderate-length reverberation time, and to achieve this controlled reverberation time we installed glass wool behind sections of the grid-backed, openwork steel panels. Sazanami Hall's reverberation time measures 0.7 - 0.8 seconds (at 500 Hz, with the hall unoccupied).
<< The Two Halls' Sound Systems >>
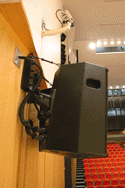 |
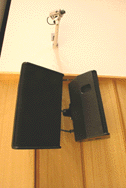 |
Side loudspeaker of NAGISA HALL
In Nagisa Hall, we located two sound system loudspeakers at the proscenium and we also placed loudspeakers at the sides and front of the stage. We installed both the proscenium and the side loudspeakers exposed to view, thereby ensuring that the loudspeakers will fully deliver their true sound quality and performance. We also took extra care to conceal the metal mounting apparatus from the audience's view. We installed the proscenium loudspeakers so that, when they require maintenance, they can be lifted out through the ceiling crawl space together with the piece of ceiling to which they are attached. For the loudspeakers at the sides of the stage, we used brackets that allow unrestricted positioning options and that attach to the backs of the units. We fixed the direction of the side loudspeakers using minimally visible wires. In addition to these loudspeakers, we installed subwoofers at both ends of the stage, underneath the stage framework.
Characteristics of sound system
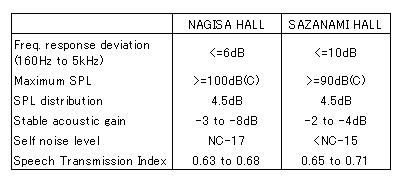 |
For Sazanami Hall, we designed the sound system to work equally effectively with the stage and flat-floor configurations by installing two units at the proscenium and six ceiling loudspeakers. The accompanying table shows the operating characteristics of the Nagisa and Sazanami hall sound systems. The sound systems of both halls produce clear and natural-sounding amplification.
<< The Opening Concert >>
Zushi Bunka Plaza Hall inaugurated its new facilities with a piano recital by Ms. Michie Koyama. Hopefully, the new hall will build on this gala start with a range of performance and cultural events that will appeal to Zushi City's residents.
For more information about Zushi Bunka Plaza Hall, please visit the hall website at http://www.city.zushi.kanagawa.jp/syokan/plaza/.
EXPO 2005 Aichi, Japan "Polish Pavilion"
by Chiaki Ishiwata
Exterior of Polish Pavilion
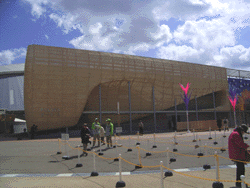 |
EXPO 2005, which opened in March, has about one month left before it ends on September 25, 2005. Although there are a lot of highlights, the pavilions from all over the world are indispensable in every exposition. More than 100 countries have participated in the EXPO 2005. The tour around the pavilions is enjoyable in the mood of the round-the-world trip. In this article, I will review the Polish Pavilion, one of the pavilions for which Nagata Acoustics provided the acoustical consultancy service.
<< Overview of the Polish Pavilion and the EXPO's Building Guidelines >>
The Polish Pavilion is located adjacent to the Expo Dome in the Global Commons #4. The pavilions in the Global Commons #4 represent the unique cultures of 15 Nordic and East European countries.
At the previous World Expo 2000, held in Hanover, Germany, each country designed its pavilion's building, and the pavilions had many different and eye-catching shapes. At the EXPO 2005, each country used one or more steel-paneled modules, all with the same shape and size of 18 m. (59 ft) x 18 m. (59 ft) x 9m. (29.5 ft), with the minimum pavilion size being one module and the maximum size being five.
The Polish Pavilion extended across two modules. The highlights of the pavilion are a state-of-the art multimedia introduction to the country, an event space dedicated to piano concerts featuring the compositions of Polish composer Frederic Chopin, and a main exhibition area where visitors can experience a full-scale reproduction of the Wieliczka salt mines. The Wieliczka salt mines, which are located near Krakow, have been mined since the 13th century.
The Polish architectural firm of Ingarden & Ewy designed the Polish Pavilion's interior and facade. The company won the assignment through a competition held by the Polish Chamber of Commerce. The Japanese architectural firm of ADH Architects prepared the construction documents and provided support for the pavilion's construction management. To this team, Nagata Acoustics added our acoustical design expertise in the role of acoustical consultant.
<< The Project's Acoustical Design Challenges >>
We identified sound isolation as a key focus of our acoustical design because of the close proximity of the Expo Dome and the large sound volumes expected during some of the Dome's diverse programs. The standard EXPO module's building design has a roof made of two layers of corrugated metal with glass wool sandwiched in-between the two layers and walls made of a single layer of steel, approximating the kind of structure that one would use as a warehouse. We determined that if the Expo Dome staged a rock concert, and the Polish Pavilion's structure kept the basic module design, the level of intruded sound in the Polish Pavilion could reach about 75 dB(A). This level of sound interference would not have been acceptable in the Polish Pavilion, where visitors' ability to hear the events' audio content is essential to the success of the multimedia show and the live piano concerts.
For the pavilion's sound isolation strategy, we specified installation of a double layer of 21 mm. (0.8 in.)-thick gypsum board, which we attached to a supplemental interior steel framework. Since the framing provided with the EXPO base modules did not account for the extra weight that an individual country's interior design might require, our fundamental approach was to build an entire additional layer of sound isolation inside the original module exterior. During the EXPO's five month's of operation, the Expo Dome and the Polish Pavilion have held numerous simultaneous events without causing trouble.
<< Communicating in a Multinational Construction Environment >>
At the outset of this project, we thought the pavilion's construction work to be bid out to local Japanese companies. Instead, our client, the Polish Chamber of Commerce, adopted the international bid. As a result, we provided all our specifications and detailed drawings in English, and we provided our required acoustical performance ratings for sound insulation performance in both JIS (Japanese Industrial Standards) Dr units and the RA1 units used in Poland.
The Polish Chamber of Commerce selected a consortium of European construction companies, which were the German company Holtmann Messe + Event GmbH and the Polish company ZBiD as the project's general contractors. Shinto Tsushin, a Japanese event production and multilingual communications company that has a Japanese contractor's license, provided local expertise and assistance.
When I attended meetings during the project's construction phase, we used English as the common language for all communications, and English was also the official language for all documented meeting minutes and on-site work orders. On the job site, workers could be seen handling steel beams manufactured in Poland and sound isolation doors made in Germany. Japanese construction workers "rubbed shoulders" with Polish and German project construction personnel. The people and products at the construction sites of other Global Commons #4 pavilions likewise came from many different countries. The multinational participation and atmosphere made the EXPO's construction site seem as if it was not located in Japan at all. Rather, Global Commons #4 epitomized the spirit of an international exposition in the making.
<< Highlights of the Polish Pavilion >>
GALISIA Piano in Polish Pavilion
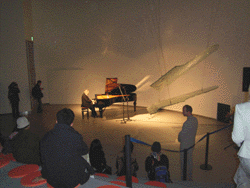 |
Because all EXPO participating countries began their pavilion designs using the same standard boxy structure, the pavilions' exterior facades offered an opportunity for each pavilion to distinguish itself from its neighbors. The Polish Pavilion made extensive use of the most advanced computer applications for its exterior's three-dimensional framework and combined this design with hand-woven wicker craftsmanship to produce a dynamic masterpiece that superbly harmonizes and weaves together hi-tech and low-tech human ingenuity.
In the Polish Pavilion's Event Space, visitors are treated to weekend piano concerts featuring the works of Frederic Chopin played on a polish-built Galisia piano. The pavilion's restaurant serves Poland's Zubrowka vodka and Polish cuisine and a shop sells contemporary fashion accessories made with Polish amber.
For more information about the Pavilion of Poland, visit its official website. The website contains more photos and articles about the pavilion, an Event Space concert schedule and links to other Polish websites.
Organ Concert Series Finale
by Toshiko Fukuchi
With the aim of introducing audiences to infrequently performed works of pipe organ music and of providing an opportunity to large numbers of people to enjoy live pipe organ concerts, Sumida Triphony Hall began a concert series named "Organ Magic" in January 2004. Now, the fourth and last concert in the series will be performed on September 24, 2005.
The first concert in the series, entitled "Organ Orchestra," featured a pipe organ rendition of the orchestral work Bolero, played to the accompaniment of the composition's signature drummed rhythm. At the second concert, "Organ Jazz," the pipe organ was joined by a jazz saxophonist, and for the third concert, "Organ Song," the audience was invited to participate with their singing voices as the organist played well known children's songs and popular tunes. Each concert focused on a different aspect of the pipe organ's capabilities, so that the series as a whole examined the broad spectrum of possibilities of this instrument.
At the upcoming finale concert, the program will showcase the kind of music for which the pipe organ is best known. The first half of the concert will include works from among the pipe organ's most famous repertoire, and the second half of the concert will be a performance of sacred music by guest conductor Scott Shaw (Rikkyo [St. Paul's] University professor and choirmaster) leading the Rikkyo University Chapel Choir.
Each concert in the series has used the hall's mirror ball and colorful lighting to enhance the audience's experience. In addition, the series' organist, veteran musician Yuko Sakiyama interspersed entertaining remarks about the pipe organ with her musical performances. The fourth concert will be produced with the same goal of creating an event that stimulates and pleases not only the audience's ears, but also their eyes and minds.
The finale concert's title is "Organ Illusion." Nagata Acoustics and this writer are providing support by helping with ticket sales for the September 24, Saturday matinee concert at Sumida Triphony Hall, and are enticing prospective concert goers with the promise that the full meaning of having the word "illusion" in the concert's title will be revealed at the concert.
E-mail Distribution of Nagata Acoustics News & Opinions
We hope you have enjoyed this News & Opinions newsletter, available each month on our web-site (http://www.nagata.co.jp). We also offer e-mail delivery of the text version of this newsletter. To receive the text newsletter to your e-mail address, simply send the following information to us at newsmail_e@nagata.co.jp:
(1) Your e-mail address
(2) Your name
(3) The name of your company
By requesting the text version via e-mail, you will automatically receive every newsletter and you can still get the visuals and graphics at our web-site.
Nagata Acoustics News 05-08 (No.212)
Issued : August 25, 2005
Nagata Acoustics Inc.
Hongo Segawa Bldg. 3F, 2-35-10
Hongo, Bunkyo-ku, Tokyo 113-0033 Japan
Tel: +81-3-5800-2671, Fax: +81-3-5800-2672
(US Office)
2130 Sawtelle Blvd., Suite 307A,
Los Angeles, CA 90025, U.S.A.
Telephone: (310) 231-7818
Fax: (310) 231-7816
E-mail: info@nagata.co.jp




