
Title means "Quietness", "Comfortable Sound" and "Excellent Acoustics"
Nagata Acoustics News 03-02 (No.182)
Issued : February 25, 2003
Shin-kiba Live Music Club/Concert Hall
by Makoto Ino
The origins of the Shin-kiba section of Tokyo date back to the Kiba section of Edo (Tokyo's name prior to the mid 1800s). Kiba was an area of Edo along the coast of the bay where logs arrived and were stored as lumber. When landfill changed the coastline of Tokyo Bay, the logs arrived in a new place that became known as Shin-kiba. Even today, the land along Shin-kiba's canals is lined with the yards and warehouses of wholesale lumberyards.
Photo. 1. North View
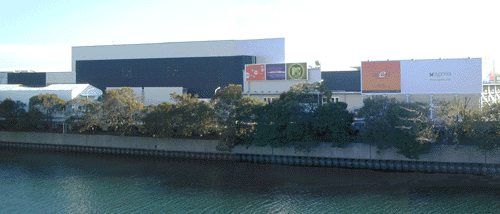 |
In recent years, rail service to Osaki Station, a transfer point to reach Shin-kiba, has been improved by the addition of Rinkai line to the JR Keiyo line and the Yurakucho subway line added some years earlier. The extended public transportation makes Shin-kiba Station more convenient than it was previously. In this location, on a site that is just a four-minute walk south of Shin-kiba Station, the new live music club/concert hall, ageHa at Studio Coast, opened at the end of 2002. The new popular music venue's first event was a live New Year's Eve concert.
<< Overview of the Venue and Project Participants >>
The venue's main facility is a flat-floor hall for popular music that has a maximum standing occupancy of 2,402 persons, or seating for a maximum of 1,174 persons seated in rows on the hall's stackable chairs. In addition, ageHa has a sub-hall with a 120-person maximum occupancy, green rooms, two foyers, an outdoor stage and an outdoor swimming pool.
Fig. 1. 1F-2F Plan
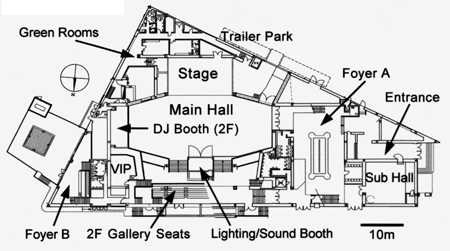 |
The facility's operations are managed by Mother Entertainment. Architectural And Urban Design Inc. was the project architect and Taisei Corporation was the general contractor. Sansei Yusoki Co., Ltd. provided the stage equipment and machinery and M-Tech Style was a key lighting system provider. The sound system for live music was the work of Tokyo Onken Co., Ltd., and the sound system for DJs was created by New York's Jim Toth, with the collaboration of Kenzo & Company, Yamaha Sound Technologies, Inc., Taguchi Craftsmanship Manufactory and Hibino Corporation.
The project's construction schedule met a very short timeline of less than six months from start to finish. At the request of the project client, Nagata Acoustics took on responsibility for the venue's room acoustics and sound isolation, supporting the project in both a design/strategy capacity and as an on-site consultant during construction. Our participation as the acoustical designer for a popular music specialty hall was a novel experience for our firm, and I would like to share an introduction to the musical genres performed at ageHa as well as discuss our acoustical design for the project.
<< ageHa's Milieu >>
In the popular jargon used by ageHa's trendy Japanese clientele, the new ageHa hall is a combination of "club" and "live house." (In Japanese, the term "live house" refers to a venue for live music performances, highlighting the contrast between these establishments and out-of-fashion discos, where all of the music came from recordings.) In Japan, the live music club phenomena, which began at the start of the 1990s, continues to spawn new venues. At most of these clubs, there is no seating in the main area of the hall and the audience is expected to stand throughout the evening. ageHa exemplifies this popular kind of "standing style" facility.
Live music clubs came into vogue as the popularity of discos, which was strong in the 1980s, began to wane at the end of that decade. At live music clubs, the disc jockeys "perform" records and CDs for the listening entertainment of the audience. Unlike at discos, where dancing was the main focus, at live music clubs, patrons have the freedom to sit or stretch out as they please on the auditorium floor.
<< The Music Content >>
The music content at Tokyo's live music clubs spans a range of popular genres, and generally includes the four main categories of House, Techno, Trance and Hip Hop. These genres can be further subdivided into Deep, Hard, Progressive and other styles and the differentiation and sub-categorization of the genres continues to grow.
<< DJ Performances >>
Photo. 2. Old Year Out!!
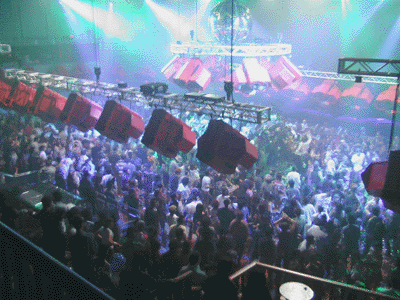 |
Unlike the DJs of the past who verbally introduced a piece of music then simply played the recording, today's DJs multitask as they simultaneously select record and CD tracks, alter the tempos of one tune and then the next one, and cross-fade the output. This can produce uninterrupted hours of explosion-like sound volumes. Alternatively, the DJ sometimes controls the output by tapping a key to start and stop the music while a recorded sampling rhythm provides a beat. And of course, these techniques can be combined and overlapped as the DJ busily multitasks on several pieces of equipment.
Some DJs are also adept at creating musical elements, tunes and mixdowns using synthesizers and rhythm boxes. In addition to actively intervening in the sound output of records and CDs, some DJs' performances also include a visual aspect. Instead of staying confined to the DJ booth, they may jump out of the booth to dance on the stage or mix in music from a live band on stage.
In summary, the ageHa hall provides a venue for DJ performances of today's popular music. It is not a disco. The performing artists and their audiences want to enjoy listening to the music and watching the performance. The clientele does not expect or need to have a dance floor.
<< Hours of Operation >>
Live band concerts at ageHa start in the early evening and end somewhere in the 9:00 hour. Friday and Saturday nights are reserved for DJ concerts, which begin at 8:00 P.M. and continue until the next morning.
<< The Studio Coast Hall Acoustical Design Objectives >>
The chief decision maker we worked with on this project was Mr. Seiji Takahashi, whose past positions include serving as Producer at another live music club, named Club Gold, in the Shibaura section of Tokyo. Mr. Takahashi provided Nagata Acoustics with a strong charter, saying, "I want to make this a hall with good, clean and heavy sound, where people can listen for long hours without becoming tired of listening; a hall where customers will enjoy listening to the music."
We made Mr. Takahashi's directive the goal of our acoustical design for the project. The project gave us the opportunity to take a new look at the criteria for "good sound" in the context of music reproduction at loud sound volumes.
<< Controlling Sound Reflections and Echoes >>
In designing the shape of ageHa's main hall, a major factor to consider was the paths of the sound from the large line-array speakers on the two sides of the stage, as well as from the 38 distributed loudspeakers for DJ output. An important goal was to ensure that the direct sound from the loudspeakers would not propagate short time-delay reflections, as this would cause interference and impair the music's sound quality and imagery. The design we developed created distance between the loudspeakers and the main hall's side walls by recommending an oblong shape for the main hall.
For the room's sound absorption system, we engineered our design to match the loudspeakers directional sound frequency characteristics. We installed sound absorbing material throughout the hall, using a checkered pattern and varying the thickness of the air space and other variations to control the sound reflection characteristics, as well as to simultaneously mitigate the possibility of any long- path echo phenomenon.
<< Low Cost Materials Yield Fine Results >>
For the sound absorbing material, we chose to consistently use 50 mm. (2 in.) glass wool and, for the reflective surfaces, we implemented sound-isolating gypsum board covered with a painted finish. Cost was one of the factors we considered in selecting materials and the choices we made enabled us to achieve the desired results at the lowest cost.
Because we designed the placement of sound absorbing material based on the dispersed placement of the venue's loudspeakers, the sound-absorbing surface area of our design grew to be quite substantial, creating the overall impression of a rather acoustically dead space. As of the present, we hear only strong compliments from both live band performers and DJs, who tell us that ageHa's sound quality is the best they have experienced.
<< Sound Isolation Strategy for Loud Sound Volumes >>
ageHa's neighborhood is a semi-industrial area, without any residential structures in the vicinity. Tokyo's governmental regulations require that sound not exceed 50 dB at the perimeter of ageHa's parcel of land.
In order to test the attenuation of the reproduced sound volumes that would need isolation, we brought a large quantity of loudspeakers to a warehouse located next to the ageHa site and generated an output of large sound volume measuring 131 dB(C) at 3 m. (10 ft) from the loudspeakers. At this sound volume, we needed to travel 1.3 km. (0.8 miles) from the sound source in order for the sound to be attenuated enough that it was masked by city traffic noise and only barely audible to the human ear.
In designing ageHa's sound isolation structure, one factor that we took into consideration was the construction materials used throughout the building, which are almost entirely varieties of wallboard, rather than mortar or concrete. Accordingly, we designed ageHa's walls to be a composite with a core layer of 50 mm. (2 in.) glass wool sandwiched between a double-layer of 21 mm. (1 in.) gypsum board on one side and 2 or more layers of 21 mm. (1 in.) gypsum board on the other side. For the ceiling and roofing materials, we used layers of waterproof sheeting, cement excelsior boards, steel sheets, and a double-layer of 12.5 mm. (0.5 in) gypsum board.
After the club's opening, I listened for sound from ageHa performances at outdoor locations in the club's neighborhood and was pleased to confirm that while a trace of low-frequency sound could be heard, it was not loud enough for the content of the sound to be distinguishable. The point of greatest sound transfer to the outside is from the area of the heavy, single layer, sound isolation shutter at the club's backyard delivery entrance, which is designed for large stage and performance equipment. But even this noise could easily be mistaken for the sound of a truck driving down the street and, therefore, not of consequence. ageHa's loud sound volumes stay where they sound good and are appreciated, inside this popular live music club.
Two separate websites provide details about the building layout, technical sound system specs and upcoming events at ageHa and Studio Coast. The website addresses are: http://www.studio-coast.com/andhttp://www.ageha.com/.
The club's office phone number is +81-3-5534-2525.
Casals Hall's Swan Song
by Dr. Minoru Nagata
In 2002, the number one news item on the Japanese concert hall circuit was the closing of Casals Hall. Just 15 years was far too short a period of active tenure. Furthermore, after a wait of six years from the time of order to the installation of its Ahrend pipe organ, the organ was enjoyed for only 5 years. Japan's organ music world had focused on this new venue and had raised its expectations for the future, making the hall's closing all the more regrettable.
The hall's public programming ended on the last day of September 2002, but people who had been involved with and worked at the hall were invited to attend one of two last performances sponsored by the hall on the afternoon and evening of October 29th. The program began with a staged reading by Shuntaro Tanikawa, followed by an organ recital, violin , viola, flute, clarinet, harp and accordion performances, culminating in Johann Strauss' "Kaiserwalzer" led by Maestro Ichiro Nodaira, thus ending the hall's active status across 15 years with a compendium of musical styles that spanned Casals Hall's broad musical legacy.
Of course, the question on many people's minds is: What will happen to Casals Hall now? The hall will be moved to the campus of Nihon University where it will resume operation as a concert hall. My thoughts are full of the hope that this hall will rise again, like a strong and determined phoenix, and I look forward to that day.
Renovations and Acoustical Design - Part 7:
Sports Facilities, Exhibition Halls and A Legislative Assembly Hall
by Hideo Nakamura
Acoustics are one of the essential functionalities or characteristics of any construction project. But when the facility being built is something other than a performance hall, its acoustics are prone to being overlooked or considered to be of lesser importance. The result of this attitude is that acoustical problems often come to light immediately after the project is completed and turned over to the client. The four projects I will discuss in this article are some examples of the work Nagata Acoustics performs when we are consulted and asked to remedy problems discovered in such post-construction situations. Because such situations do not reflect positively on the projects' original participants, I will refrain from mentioning the specific names of the clients and companies involved in each one.
<< Project 'A': A Municipal Indoor Skating Rink >>
Reverberation time of a skating rink
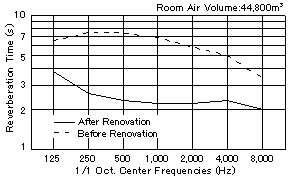 |
In response to ice-skating's strong popularity among residents, a certain Japanese city funded the construction of an indoor skating rink with 1,700 viewing seats. When the rink's construction was finished, sound reverberation in the rink was so excessive that it was impossible to understand speech over the public address sound system.
An officially organized skating competition was scheduled to be held in the skating rink immediately after the rink's opening, but the problem PA system posed an impediment to the competition being held as planned. Suddenly it was decided to do additional construction for acoustical improvements and Nagata Acoustics was contracted to design and develop the solution.
As a result of implementing our design, the rink's reverberation time decreased from 7.4 seconds to 2.4 seconds, solving the problem. However, in working on this project, it became clear that the rink's original design had entirely failed to address acoustics. As a result, the question of which party should be responsible for the additional cost of the post-construction acoustical improvements became a matter of heated debate with repercussions that were not insignificant for the participants in the original project.
<< Project 'B': A Prefectural Exhibition Hall >>
Corrective action right after
the completion of the building
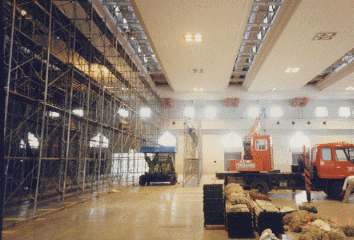 |
This project was intended as a facility for exhibits and trade shows and was planned as a large-scale space with a floor area of 3,000 sq. m. (32,292 sq. ft). Since the only intended purpose was exhibitions, it was perhaps inevitable that the necessity of considering the facility's acoustical characteristics was given low priority by the project's decision makers. However, since the facility is located in a prefecture with few venues capable of hosting large congregations of people, patrons of the facility rented it for conferences and lectures. This led to complaints that speeches and announcements over the loudspeakers could not be heard clearly. Since a national conference had also been scheduled for the still new facility, the prefecture decided it had no choice but to take corrective action.
In addition to an excess of sound reverberation as the primary cause of the problem, ambient noise from the facility's machine room was a loud NC-54 and the loudspeaker equipment installed in the hall was insufficient for its size. As a result of these multiple defects, the remedial construction became a large-scale renovation project. The renovations achieved a decrease in the reverberation time from 7 seconds to 3 seconds, reduced the ambient noise to NC-43 and improved the clarity of amplified speech from a RASTI (RApid Speed Transmission Index) of about 0.3 to more than 0.5. These improvements quieted the concerns of the facility's users. But it was surely a painful situation for all involved to scramble and work under the pressure of major renovations immediately after opening the facility.
<< Project 'C': A City Government's Assembly Chambers >>
Renovated side walls with
newly installed speakers
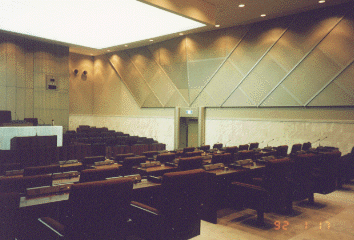 |
A certain city government's legislature meets in chambers with a floor space slightly larger than 300 sq. m. (3,229 sq. ft). The city received complaints from both members of the legislature and citizens attending legislative sessions that speeches and discourse were unintelligible. The city became unable to ignore the complaints and embarked on renovations. An evaluation of the situation revealed that in addition to the room's reverberation time being too long, the conferencing system installed at each legislator's desk did not have sufficient functionality.
Our renovation strategy included changing the upper side walls of the legislators' area to a sound-absorbing material and installing new voice amplification speakers at both the legislators' desks and the visitors' gallery. The renovations resulted in a decreased reverberation time from 1.2 seconds to 0.7 seconds, an appropriate reverberation time for conference rooms.
As for the sound amplification system, the equipment that was in use when we began the renovation project is one that is in use in many legislative chambers in Japan, and which does not sufficiently amplify speech no matter how many adjustments are made to it. The only way to augment this equipment is to install additional sound amplification loudspeakers. Our renovation strategy resulted in excellent clarity of amplified speech that successfully met the project's objective.
In a catalog that lists the chamber's original sound system, we saw that the system is described as "for legislatures' use." From this we surmise that it would be easy to make the mistake of thinking that installing the one system is enough to provide voice amplification to a legislature, which is not the case. It is also likely that the problem corrected at this city's legislative chambers exists in other places.
<< Project 'D': A Municipal Nursery School >>
Playroom's interior
after the renovation
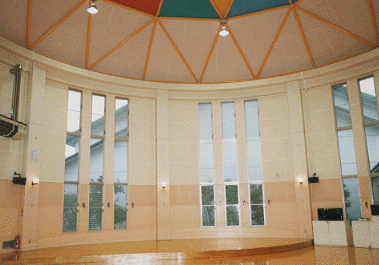 |
A municipal nursery school had a playroom with too much sound reverberation. Not only did the voices of the children fill the room with a clamor, but in addition, the constant noise was such that it was impossible to hear teachers' comments or their attempts to lead the children in song. The playroom has a round footprint with a 15 m. (161 sq. ft) circumference and a dome ceiling measuring approximately 10 m. (33 ft) at its highest point.
We performed an on-site investigation of the room and discovered that both the walls and ceiling were covered in wallboard having zero sound-absorbing properties, so that, even though the playroom is a small space, it had a reverberation time of nearly 3 seconds. Under these circumstances, it was natural that the room was difficult to use.
Our renovation plan replaced most of the wallboard on the walls (except a few feet nearest the floor) and the entire ceiling with sound-absorbing material, which reduced the room's reverberation time to about 0.8 seconds. The nursery school principal related being overjoyed with the renovations as the results apparently exceeded expectations. The principal also told us that this was the first time anyone at the school had ever heard of the work of acoustical consulting. As the consultant assigned to this project, I was of course delighted that our client was so pleased with the results, but I was also forced to reflect on the lack of PR for acoustical work and the difficulty my profession has in making others aware of our value.
<< Final Article in this Renovations Series >>
This seventh article on renovations will mark the last part of the present series. We have written about forward-looking renovation projects and those that aim to remedy existing complaints, including a variety of examples from work both in Japan and in other countries. We will again write about other renovation topics and projects at some future opportunity.
E-mail Distribution of Nagata Acoustics News & Opinions
We hope you have enjoyed this News & Opinions newsletter, available each month on our web-site (http://www.nagata.co.jp). We also offer e-mail delivery of the text version of this newsletter. To receive the text newsletter to your e-mail address, simply send the following information to us at newsmail_e@nagata.co.jp:
(1) Your e-mail address
(2) Your name
(3) The name of your company
By requesting the text version via e-mail, you will automatically receive every newsletter and you can still get the visuals and graphics at our web-site.
Nagata Acoustics News 03-02(No.182)
Issued : February 25, 2003
Nagata Acoustics Inc.
Hongo Segawa Bldg. 3F, 2-35-10
Hongo, Bunkyo-ku, Tokyo 113-0033 Japan
Tel: +81-3-5800-2671, Fax: +81-3-5800-2672
E-mail: info@nagata.co.jp









