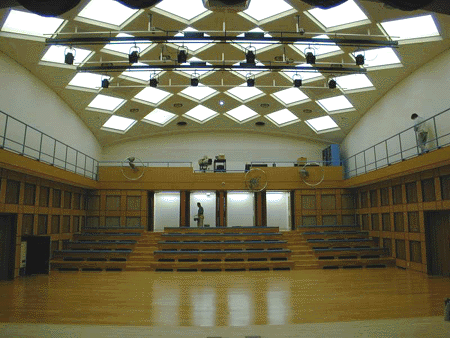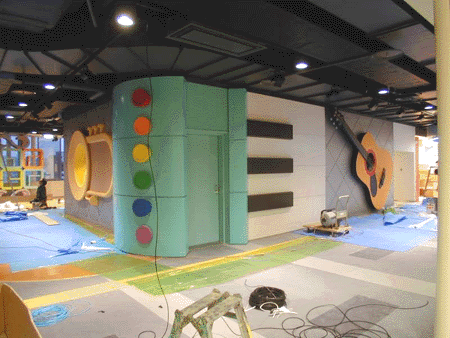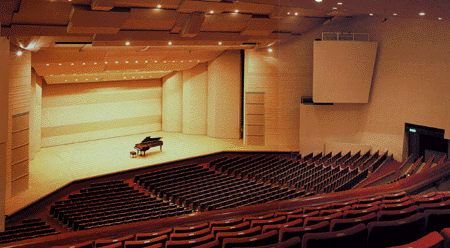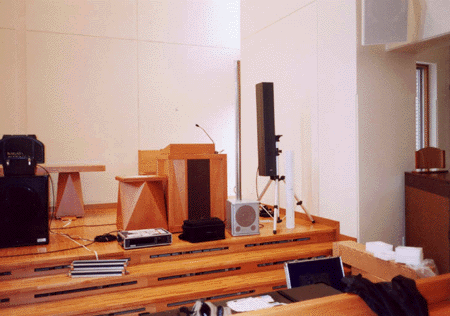
Title means "Quietness", "Comfortable Sound" and "Excellent Acoustics"
Nagata Acoustics News 02-8 (No.176)
Issued : August 25, 2002
"HOW!?" A New Destination Space for Children and Families
by Keiji Oguchi
Children's Hall
 |
On the seventh floor of a building named "Com City" resides a new, municipally sponsored indoor play-and-event space for children and families known affectionately by the English word "HOW!?" The Com City building is located near Kita-Kyushu City's JR Kurosaki Train Station and was built as part of the city's redevelopment project for the station area.
<< The City's Focus on a Public Space Dedicated to Children >>
Kita-Kyushu City developed Children's Pavilion (the facility's official name) to provide the community with a nurturing and inspiring space for children and families, in keeping with the city's "Plan for Children." Children's Pavilion--HOW!? opened to the public in November 2001 and targets the entire age range of children and young adults, from infants to teenagers. In addition to being a place where children can play freely, HOW!? offers a safe and appealing indoor location where parents and children can spend time together enjoying the various activity corners, participate in events at Children's Hall, or use one of the music rehearsal and practice studios.
<< Nagata Acoustics' Role >>
Nihon Sekkei served as architect for the Kurosaki Station redevelopment project. Taisei Corporation was the construction manager for the redevelopment project and Matsuo Gumi was the contractor for Children's Pavilion. Nagata Acoustics was the acoustical consultant for Children's Hall (a multipurpose hall), Studio HOW!? (two music rehearsal and practice rooms) and Playroom (a mini gym and exercise space).
<< Addressing the Site's Substantial Noise and Vibration Issues >>
The Com City redevelopment building uses a narrow strip of land that runs from east to west between the JR Kagoshima train line and the heavily traveled Route 3 of Japan's national road system. The building's ground level houses the Chikuhou train line's Kurosaki Tarminal as well as a Seitetsu bus terminal, and the eighth floor has the building's electrical and mechanical rooms plus an outdoor machinary space. Obviously, Children's Pavilion is surrounded by many noise and vibration sources.
In order to optimally reduce the transfer of the surrounding environment's noise and vibration to Children's Hall and the two HOW!? studios, we adopted a "box-in-a-box" anti-vibration structure. Because the two HOW!? studios are intended to be used as rental space for middle school and high school band practice, our anti-vibration strategy doubles as a sound-isolation measure for the loud volume sounds produced during band rehearsals.
Typically, we select one of two kinds of foarting floor materials, depending on the needs of the project. Glass wool is the easier material to use, but anti-vibration elastics offer superior anti-vibration performance. Based on vibration measurements we collected from the Chikuhou train line, which was our greatest vibration-source concern, and incorporating data from other facilities similar to the Children's Pavilion project, we decided to implement an anti-vibration rubber on this project. Additionally, for the fixed walls of the hall and studios we selected a dry wall system of D-50. "D" means the Japanese sound isolating code, and D-50 provides sound isolation performance levels comparable to poured concrete. Under the Playroom section of Children's Pavilion we also installed anti-vibration rubber in order to reduce the possibility of vibration from the impacts of children engaged in active sports and exercise transferring to the floor below.
At the time of project completion, we measured the results of our noise and vibration strategy and were pleased to confirm the success of our design. In the Playroom gym, where we did not use an anti-vibration structure for the walls and ceiling, the arrival and departure of trains at the ground-floor station was slightly audible, but was not loud enough to be a concern given the intended purpose of this space. Compared with the slight transfer of noise and vibration to the gym, there was no audible noise or vibration sensation from the trains under the back ground noise of NC-20 in Children's Hall and the two HOW!? studios.
<< Configuration and Room Acoustic Design of Children's Pavilion >>
Studio HOW!?
 |
Children's Hall is a multipurpose hall with a proscenium stage. It was designed to meet the needs of a wide range of performances and events for and by children, including musical performances, film showings, puppetry, and plays. Most of the hall's audience seating area is a flat floor without permanent seating, but a rear section has permanent, tiered bench seating.
To architecturally create a playful and festive atmosphere in the hall, the ceiling was designed with a gentle curve and a grid of diamond-shaped lighting panels.
From an acoustical perspective, the use of a domed ceiling increases the likelihood that a hall will have produce the undesirable phenomenon of sound focusing, making designing a strategy for this kind of hall configuration problematic. (See my May 2000 article for more discussion on halls with dome ceilings.)
In Children's Hall, we used a two-pronged strategy to prevent sound focusing. We promoted sound diffusion in the hall by specifying a depth of 300 mm. (12 in.) for the ceiling's grid-work and, in order to create even dispersion of the ceiling's sound-absorbing and sound-reflecting surfaces, we selected a 20% perforated material as the covering for the diamonds in the ceiling pattern that are not lighting fixtures. When we performed acoustical testing at project completion, there was zero evidence of sound focusing, even in the flat-floored, audience-seating area, confirming that our design strategies successfully prevented sound focusing in this curved-ceiling hall. The ceiling's sound-absorbing diamonds also provide the appropriate surface area to establish the short reverberation time desired for this multipurpose hall. When the hall is unoccupied, the reverberation time measures 1.0 seconds, an excellent reverberation time for a room in which sound clarity is highly prioritized.
<< HOW!?'s Operations >>
HOW!?'s director is a well-known and popular retired baseball player named Kazu Yamamoto. (Mr. Yamamoto played for Japan's Kintetsu, Nankai and Daiei teams during his professional athlete career.) His approach to the facility's operations gives considerable weight to enlisting volunteer participation and finding other strategies to make HOW!? a unique space for children. Hopefully, this new facility will serve the community's young people as a place of laughter and inspiration for many years to come. The Children's Pavilion website, at http://www.kodomo-how.com, while entirely in Japanese, gives a playful glimpse at this fun new destination for children and families.
Renovations and Acoustical Design - Part 4:
Sound System Renovations
by Motoo Komoda
While some sound system renovation projects are initiated after a system has withstood many years of use and has deteriorated from the combined effects of age and grime, the reasons clients pursue sound system renovations run the gamut from claims that "it is difficult to hear the sound produced by our loudspeakers" to a desire to make their equipment "all digital." Because of the comparatively rapid pace of technological advances in sound system equipment, clients also renovate their sound systems to obtain new functionalities. If a hall or similar facility is contemplating construction renovations as well, the scope of the project tends to be large and it is important to take sufficient time to plan and verify all of the requirements and tasks of the sound system and other renovations prior to beginning implementation. In this article, I will review the key points to keep in mind with examples from Nagata Acoustics projects.
<< Even Incremental Upgrades Need Pre-renovation Evaluations >>
Fig.1 A hall with newly added
side column loudspeakers |
All sound system renovation projects should be preceded by acoustical evaluations of the current sound system. Unlike renovation planning for a recently constructed hall, when renovation discussions begin for halls that are 10 or 15 years old, their resident sound engineers and technicians generally already have some ideas about what aspects of the sound system they wish to upgrade or change. In Japan, the construction management company responsible for the hall's original construction typically continues to provide periodic maintenance work after the hall opens, and the client and construction company tend to follow an informal process of communication that can naturally lead to the implementation of a renovation project. The photo in Fig. 1 shows a completed project in which a client decided to add side column loudspeakers to a hall's stage. The client worked directly with its construction management contractor and Nagata Acoustics provided the supporting acoustical consulting expertise. Once the hall clearly defined its objectives, and the renovation scope and construction planning were well understood and agreed to by both client and the contractor, our activities in support of the evaluation of the hall's pre-renovation sound system proceeded smoothly, providing the client with confidence about implementing the renovation project.
Halls and other facilities implement a range of incremental sound system functionality upgrades. Examples include installing ceiling loudspeakers in a room to enable it to adapt to the addition of a new, movable partition wall, moving a hall's sound control room closer to the stage and, conversely, moving a hall's sound control room to the rear of a hall's audience seating area.
<< Evaluating Current Sound System Complaints >>
Many sound system renovations begin with a client's complaint about a recently constructed facility. The two most frequently heard complaints are that (1) amplified sound from the loudspeaker is difficult to hear and (2) it is difficult to use the microphone and, as a result, the audience cannot understand what is said through the microphone. Whatever the complaint, the most important first step is to determine the cause of the problem. If the loudspeakers are malfunctioning or if another component of the sound system is malfunctioning or old and deteriorated, then the cause of the client's concern can be easily documented and addressed with a sound system solution. However, if a room has a long reverberation time, this will create limitations on the sound volume performance capabilities of any loudspeaker. Replacing one loudspeaker or set of loudspeakers with more powerful loudspeaker equipment will likely not remedy the problem. Rather, a construction-based, room acoustical design solution would be the most effective way to approach this kind of situation.
Money spent on remedial sound system renovations based on hasty assessments of what needs to be done can result in "good money thrown after bad." When the sound system seems to be performing poorly, it is understandable that the client wants to fix the problem quickly. However, sufficient time should be allotted to research the current sound system and room acoustics, including client participation in subjective listening and amplification tests and/or acoustical performance testing using measuring equipment so that the current sound system and room acoustic performance characteristics can be accurately known.
<< Renovation Project Programming and Design Phases >>
Using the results of a current sound system evaluation, the sound system renovation planning begins by first determining the items that will be included in the scope of the entire renovation project. If the entire scope of the project encompasses only the replacement of, for example, a small conference room's sound system equipment, then the design work that builds on the planning phase's outputs will be comparatively straightforward. But if the project scope encompasses the major renovation of a facility such as a concert hall that has been in use for many years, both the construction-related renovations (structural and external renovations, refinishing the interior spaces and, especially, re-upholstering or replacing audience seating) and equipment-related renovations (electrical system, HVAC, plumbing, stage equipment and lighting, as well as the sound system) will likely be implemented concurrently. In this kind of project's planning phase, the construction and equipment renovation items compete with each other for prioritization within a single project budget.
For large-scale renovation projects, there is a high level of complexity to the detailed designs that integrate the construction and equipment requirements of the project, and the work of the design organization responsible for the design documents becomes critical to the project's success. In addition, if the facility is a well-booked hall, the client will want to compress the project schedule to the shortest possible duration. In the case of the sound system renovations done on the hall shown in Fig. 1, the architect responsible for all aspects of the hall's original design and construction was also responsible for all aspects of the renovations. We worked with the architect to evaluate the hall's pre-renovation sound system and room acoustics, and the architect managed the design development process. When this project's client began defining the scope of the renovations, the list of desired changes and upgrades was very long, but the architect worked closely with the client so that the scope of the actual project that was implemented could be successfully accomplished within an acceptable time frame. The project's scope prioritized complete renovation of the sound system plus re-flooring of the stage, additions to audience restroom facilities, and renovations to the basement-level rehearsal and mechanical rooms.
<< Sound System Equipment Selection for Renovation Projects >>
Fig.2 Loudspeakers for listening tests |
When selecting the sound system equipment for a renovation project, the person or group responsible for this task conducts on-site listening tests of the equipment options, a distinct advantage that is impossible when the sound system will be installed in a brand-new facility. The photo of Fig. 2 was taken during the on-site test implementation of several loudspeaker options we short-listed for a project that included the installation of an upgraded loudspeaker system in a university chapel. For the on-site tests, we set up the loudspeaker options we had chosen and professors from the university spoke into the chapel microphone, while the client's decision-makers listened to the sound of the loudspeakers in this real-life setting. Happily, all of the individuals who had a say in the decision agreed on which loudspeakers were best and we finalized the selection the same day.
<< Renovation Project Responsibility Owners and Communication >>
For publicly funded construction projects, in particular, there has recently been much discussion in Japan about the fairness of the way projects are awarded to potential bidders. In this regard, renovation projects are the same as projects for new construction. At present, whether a project is publicly or privately funded, there is no consistency among different projects as to how the design and construction aspects are awarded to bidders. The way each project proceeds is affected by how the client awarded the work, and this also affects the reporting relationships and responsibilities among project participants.
Nagata Acoustics' role as acoustical consultant may include some or all of the following: (1) pre-renovation acoustical evaluation and renovation strategy proposal(s); (2) preparation of design drawings; (3) support to an architect or general contractor responsible for preparing the design drawings; and, (4) serving as the client's advisor by managing, inspecting and evaluating aspects of the construction work that will impact the acoustics of the completed project.
The scope of work required of us varies from project to project and our role and responsibilities on the project team changes accordingly. However, regardless of the reporting and responsibility structure established by the way the client award's the renovation project, I find that the critical success ingredient is effective communication among the client, the facility's management staff, the facility's original design firm, and the construction management or maintenance company. Nagata Acoustics always appreciates and strives to promote good communication among all these parties.
<< The Acoustician's Role during Construction and Sound Tuning >>
As with any construction project, the construction documents for renovation projects must reconcile differences in drawings provided by the architect and structural engineers with the spatial requirements for equipment that will be installed, including the needs of the sound system. Actual construction should commence after confirming that all requirements have been met. Beginning a project's construction with haphazardly prepared construction documents and expecting to "make things fit" as work progresses can lead to disastrous consequences, such as finding that loudspeakers hit up against other equipment when one tries to install them. Caution should always be exercised against this kind of project management.
The behavior characteristics of the sound system can be substantially affected by the acoustical consultant's work during the sound tuning phase after the project's construction is completed. Sufficient time must be allowed for the activities that the acoustical consultant performs during the sound tuning phase, which include listening to the sound produced by the sound system's loudspeakers and, depending on the results, also bringing special measuring devices to the facility to help in adjusting the sound system for optimal behavior and performance. For large halls and similar facilities, acoustical measuring is also performed during the sound tuning phase. In addition to providing the client with a statistical record of the hall's characteristics, this documentation becomes beneficial in the future should the hall contemplate renovations.
<< Additional Examples of Sound System Renovations >>
For additional articles on hall sound system renovations and examples of Nagata Acoustics sound system renovation projects, please visit the Back Numbers Archive. A series of articles appeared in No.119(November 1997), No.120(December 1997), No.121(January 1998) and No.123(March 1998).
E-mail Distribution of Nagata Acoustics News & Opinions
We hope you have enjoyed this News & Opinions newsletter, available each month on our web-site (http://www.nagata.co.jp). We also offer e-mail delivery of the text version of this newsletter. To receive the text newsletter to your e-mail address, simply send the following information to us at "newsmail_e@nagata.co.jp"
(1) Your e-mail address
(2) Your name
(3) The name of your company
By requesting the text version via e-mail, you will automatically receive every newsletter and you can still get the visuals and graphics at our web-site.
Nagata Acoustics News 02-8(No.176)
Issued : August 25, 2002
Nagata Acoustics Inc.
Hongo Segawa Bldg. 3F, 2-35-10
Hongo, Bunkyo-ku, Tokyo 113-0033 Japan
Tel: +81-3-5800-2671, Fax: +81-3-5800-2672
E-mail: info@nagata.co.jp






