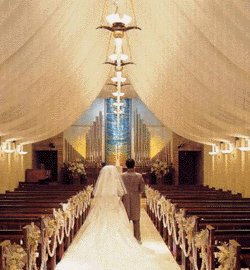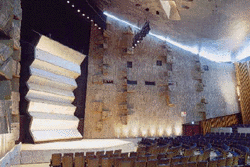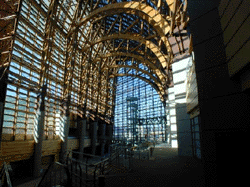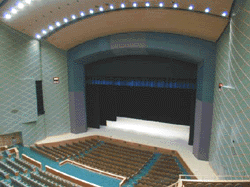
Title means "Quietness", "Comfortable Sound" and "Excellent Acoustics"
Nagata Acoustics News 01-6 (No.162)
Issued : June 25, 2001
Hall Renovations and Their Results:
Tokyo Bunka Kaikan and Sun Plaza Hall
by Dr. Minoru Nagata
In August 1999, I wrote for this website about the renovation of Tokyo Bunka Kaikan (No. 140 in the Back Numbers). After three full years from planning to completion and expenditures of more than \600 million ($49 million), this 40-year-old, well-loved structure now has updated and augmented facilities and a vibrant new entrance space that greets hall guests.
<< Nakano Sun Plaza Hall's Journey from Public Support to Self-funding >>
Renovated wedding chapel
(Sun Plaza Hall)
 |
By comparison, the recent major renovation effort for Nakano Sun Plaza Hall followed a very different course. This hall originally opened in 1973 in a prime location across from the Nakano Train Station in Tokyo. The Labor and Welfare Promotion Foundation, a "special status" corporation funded by the national Labor Ministry, commissioned and built the hall using public monies. However, in February 1995, under the Japanese Cabinet's policy of restructuring and downsizing the country's special status corporations, the government decided to wean Nakano Sun Plaza Hall from its reliance on public funding. From April 1999 onward, Nakano Sun Plaza Hall would be required to fund itself on a standalone basis from its own operations, in the same manner as any commercially operated hall in the private sector.
In preparation for the hall's transition to privatization, Nakano Sun Plaza's parent organization within the Labor Ministry approved a capital investment to upgrade and renovate the facility prior to April 1999. Major construction and equipment renovations were implemented, including a remake of the portion of the building rented out for wedding receptions and replacement of the multipurpose hall's stage sound system.
<< The Two Facilities Focus on Different Musical Genres >>
For most of the second half of the 20th century, Tokyo Bunka Kaikan and Nakano Sun Plaza Hall represented the standard for Japanese concert hall facilities in their respective genres. For decades, Tokyo Bunka Kaikan, with its large and small halls, was a destination performance venue in Japan for both domestic and international classical music performers and ensembles. The reputation of Tokyo Bunka Kaikan's two halls remains high, even today.
In contrast to the performers wooed by Tokyo Bunka Kaikan, Nakano Sun Plaza Hall styled itself as the premier venue for popular music, an approach that remains unchanged to this day. Nakano Sun Plaza's stage sound system and equipment far exceed the functionality and capacity of most multipurpose halls, and its interior walls and ceiling surfaces are finished with sound absorbing materials that make the hall an acoustically dead space. Among halls of its size (2,000 seats), Nakano Sun Plaza may still have no equal anywhere in the world as a performance space for popular music.
In the 1970s, as the audience for popular music and the popular music entertainment industry grew by leaps and bounds, Nakano Sun Plaza Hall rode this wave of popularity. General recognition of the facility as a popular concert venue spread. The avid audiences of that period were a new concert hall phenomenon. Popular audiences caused quite a stir when their exuberant standing and jumping on the hall's molded-plastic seating broke some of these fixtures.
<< Bunka Kaikan's Renovations Improve Its Appeal as an Opera Venue >>
Tokyo Bunka Kaikan's brilliant architect Kunio Maekawa was an opera fan and he planned his outstanding design concept for this facility to have a framework consistent with the standard requirements for a European opera house. However, as soon as Tokyo Bunka Kaikan opened, critics from the opera world immediately pointed out a significant problem that would hinder its use as an opera venue. The stage reflection shell that made such a positive contribution to Bunka Kaikan's rich acoustical tone impeded use of the lighting and overhead booms needed for opera productions, especially when the productions were German operas.
Until the recent renovations completed, whenever an opera production was staged at Bunka Kaikan, the preparations included laborious manual dismantling of a portion of the stage reflection panels that comprise the shell. After being dismantled, the panels were manually stored in the building's basement. Now, thanks to the innovative mechanisms implemented as part of the hall's renovations, electronic controls can lower the entire stage reflection shell, intact, below the stage, where it is stored until needed again. A problem that dogged Bunka Kaikan since it first opened has at last been solved for good.
<< Nakano Sun Plaza Also Faced an Unanticipated Complaint >>
As with Bunka Kaikan's unanticipated early criticism from the opera world, Nakano Sun Plaza's Hall also faced an unexpected criticism. Performers complained that because of the hall's extremely short reverberation time, no one could tell when the audience applauded and the sound of audiences' applause died out too quickly. I recall that the Japanese male vocalist Shinichi Mori was the first to point out the problem.
Nakano Sun Plaza Hall has a room volume of 17,000 cu. m (600,000 cu. ft). At the time that the complaint about the hall's dampening effect on applause first surfaced, the hall's reverberation time was 0.7 seconds (with the hall full) and the average absorption rate was 55%, indicating a dead space with measurements far outside the standard range for hall acoustics.
From a pure acoustical engineering perspective, it may have been easy to theorize that reverberation time is irrelevant when audio equipment plays a major role in performances. But performers' desire for hear robust applause put a brake on that misconception. In 1983, Nakano Sun Plaza Hall underwent interior renovations that required the new interior to keep the hall's image unchanged. During this renovation, the hall's reverberation time was improved from 1.1 seconds (with the hall empty) to 1.4 seconds.
<< The Impact of Renovations on Reverberation Times of Bunka Kaikan >>
The Tokyo Bunka Kaikan renovation project was also planned around the seemingly God-given tenet that the large hall's acoustics must remain unchanged. However, in our work as the acoustical consultants to the project, we maintained a working premise that a lengthened reverberation time would be an acceptable outcome of the hall's renovations. During a window of opportunity created while the hall's seating was removed for replacement, we had the absorptive surfaces of the hall's side walls reduced, thereby giving some boost to the length of the large hall's reverberation time.
Bunka Kaikan's small hall
 |
For the renovation of Bunka Kaikan's small hall, we purposefully worked to lengthen the reverberation time. This was because other small venues, such as Casals Hall and Tsuda Hall, that were built in Tokyo in the 1980s had become the standard of comparison, making the reverberation time of Bunka Kaikan's small hall seem unacceptably short. We reworked the original acoustical approach and changed portions of the rear stage area and side walls to make them sound reflecting surfaces. The renovations increased the reverberation time of this hall from its original 1.2 seconds to 1.4 seconds, still a relatively short reverberation time. Nevertheless, the acoustics of Tokyo Bunka Kaikan's small hall provide a calm composure pleasing to this writer's taste.
<< Annual Stakeholder Forums Help Bunka Kaikan Stay on Course >>
In addition to Bunka Kaikan's stage and construction renovations at the end of the last decade, in 1998 the facility experienced an overhaul in its management and operational vision as well. In that year, Akira Miyoshi became the facility's executive director and Bunka Kaikan's longstanding policy that restricted its halls' use to classical music genres was cast aside. The impact of this change was significant. In Tokyo, where numerous specialty halls vie with each other for prominence and fans, Tokyo Bunka Kaikan is now redefining its role as a new space for the performing arts.
When Executive Director Miyoshi took the helm at Bunka Kaikan, he instituted an annual forum at which members of the professional music community, including technical stage staff, impresarios, and musicians, as well as audience representatives meet with Bunka Kaikan's management to exchange ideas and air concerns and suggestions about the facility and its operation. The first of these forums took place just around the time that the renovation plans for Bunka Kaikan were being finalized. The combination of that important juncture in time, and the fact that this forum was the participants' first opportunity to confront the facility's management together, proved to be a rather combustible mix, and Bunka Kaikan's management was barraged with pent-up dissatisfaction from all corners. However, now that the renovations are completed, and the facility's operation has settled into a normal operational mode, most of the root causes of stakeholder dissatisfaction seem to have been resolved. At the fourth stakeholder forum held this past March, attendees participated amiably in the discussions.
<< Nakano Sun Plaza's Fate Set Adrift by Changing Popular Tastes >>
In contrast to Bunka Kaikan's revitalized operations and bright future, Nakano Sun Plaza faces two looming problems. The lavish wedding reception business that was the facility's cash cow is in decline and the hall's usage has also decreased. Venues for popular music performances have gravitated to "live houses" for smaller settings and enormous covered stadiums for mass-market concerts, with nothing in-between. This evolution has made Nakano Sun Plaza into a has-been from another era. One look at the Japanese magazine Pia, the authoritative listing of all upcoming events and performances throughout Japan, and Nakano Sun Plaza's absence from its pages makes the hall's dire situation clear.
While hindsight makes it is easy to criticize the operational strategy Nakano Sun Plaza Hall pursued, there is an important lesson here for those of us engaged in any aspect of the concert hall business. The lesson is that performance spaces for popular music do not enjoy the same stability and devoted following as classical music venues. The same Nakano Sun Plaza Hall that made such a large contribution to elevating popular music to the summit of contemporary culture now stands ignored and unnoticed by the popular music world.
<< New Thinking is Needed to Breathe Life into Nakano Sun Plaza Hall >>
My association with Tokyo Bunka Kaikan has lasted almost 50 years, if I include the period when the facility was still just a concept on paper. I also have a 10-year relationship with Nakano Sun Plaza, sitting on its board as a director representing the residents of Nakano Ward, where I own my home. I greatly regret that it was beyond my power to influence the renovations that immediately preceded the facility's handoff from public to private management. Something like Tokyo Bunka Kaikan's stakeholder forum should be organized, urgently, to consider strategies to revitalize and improve this facility that is slipping behind the times.
Kurayoshi Mirai Chushin Opens in Kurayoshi Park Square
by Satoru Ikeda
Kurayoshi Park Square, a multi-building project planned by Tottori Prefecture and Kurayoshi City, opened on April 21, 2001. The project creates a hub for culture, tourism and promotion of the prefecture's fruit-growing industry in Kurayoshi City, which is located near the geographical center of the prefecture. Tottori Prefecture directly funds some of Park Square's facilities and others belong to the city. Under the prefecture's aegis is Kurayoshi Mirai Chushin ("mirai chushin" means "at the center of the future"), the major cultural center that is the heart of the complex, as well as Tottori Prefectural Center for Gender Equality (Yorinsai)(the prefecture's equal opportunity center focusing on services for women) and Tottori Nijisseiki Pear Museum, a museum commemorating the prefecture's fruit-growing industry. Kurayoshi City contributed Kurayoshi Exchange Plaza (which primarily houses a library), a heated swimming pool and a multi-tenant dining and shopping structure.
Kurayoshi Mirai Chushin stands out among the prefecture's contributions to this complex, both for its architecture and the performing arts facilities that it brings to the region. Mirai Chushin has a large hall and a small hall, rehearsal room, practice rooms, and a seminar room. The colors used for the structure's exterior were chosen to blend with the traditional architectural tones of Kurayoshi City, which retains the historical flavor of pre-modern Japan. Kurayoshi Park Square and Mirai Chushin also share an atrium of impressive design and scale.
The architect and project management team for Kurayoshi Park Square were selected using the WTO's open bidding process. This was the first time that a major construction project in the Chugoku region of Japan was opened to broad international bidding. Cesar Pelli & Associates and Daiken Sekkei joined together to develop the winning proposal based on which they designed and built the Kurayoshi Park Square.
<< Scale and Scope of Kurayoshi Mirai Chushin >>
This article focuses on Kurayoshi Mirai Chushin, which is the third largest cultural facility in Tottori Prefecture. The officially named Prefectural Culture Center, located in Tottori City, which serves the eastern part of the prefecture, and the Yonago City Convention Center in the western part of the prefecture are larger facilities. But Kurayoshi Mirai Chushin scope and functionality also approximates that of many prefectural cultural centers.
The name Mirai Chushin was chosen to reflect Tottori Prefecture's hope that the future will bring increased cultural exchange among the countries located along the coasts of the Sea of Japan/East Sea, and to focus local awareness on relations with other Asian nations and cultures. Tottori Prefecture's long northwest border stretches along the Sea of Japan/East Sea, putting Mirai Chushin in a geographically advantageous location for welcoming cultural ambassadors from Japan's Asian neighbors.
<< Location of Mirai Chushin in the Park Square Complex >>
The high atrium
 |
Mirai Chushin is located on the east side of Kurayoshi Park Square's 42m (138 ft)-high atrium. On the opposite, west side of the atrium is Nijisseiki Pear Museum and a public plaza, and on the north side of the atrium is Center for Gender Equality and a seminar room. The distinctive atrium serves as the entrance area to each of Park Square's facilities and can be used as event space as well. The lofty and light-colored, open-woodwork atrium is both physically at the center of Park Square and a symbolic presence for the entire complex.
Mirai Chushin's large hall extends from the west-facing entrance of the facility to the eastern side of the building. The small hall is located on its south side, and rehearsal and practice rooms are on the large hall's north side. Performers' dressing rooms are located on the eastern side of the facility, behind the rear wall of the large hall's stage.
<< The Mirai Chushin Large Hall >>
The Large Hall
 |
The Mirai Chushin large hall is a multipurpose hall with a seat count of 1503 seats. Like the Tottori Prefectural Culture Center's large hall, Mirai Chushin's large hall has a proscenium-style stage, well equipped with virtually the full complement of stage equipment and sliding reflection panels that can be easily deployed to form an orchestra shell for classical music concerts.
The large hall's audience seating has two balcony levels. The side areas of the first balcony seating extend a number of rows closer to the stage than the center of the balcony. The side sections are supported on solid walls that reduce the width of the available floor space for the orchestra seating area below. As a result, the rear orchestra seating area is narrower than the front section of the orchestra seating. This seating arrangement has two objectives. The balcony-supporting side walls are sound reflecting surfaces that are desirable for acoustical reasons, and the reduced area for orchestra-level seating enables the hall to adapt to smaller audiences without special mechanical apparatus such as movable walls. The seat count for the large hall's orchestra level is approximately 900 seats, appropriate for an event or performance that will play to a medium-size-hall audience. For these occasions, seating can be limited to the orchestra level only, providing the audience with the positive impression of a "full" hall.
Architecturally, Mirai Chushin's large hall is noteworthy for the arched shape of the proscenium-stage opening and for the hall's interior color palette. The walls, floor, and cloth seat-coverings of the hall are primarily shades of aqua and the ceiling and balcony-supporting walls are finished with natural-colored wood paneling, creating an atypical visual experience for a hall environment. The hall's arched ceiling with recessed lighting using connecting optical-fiber material adds further distinctiveness to the hall's appearance.
<< The Mirai Chushin Small Hall >>
In determining the room design of Mirai Chushin's small hall, we took into consideration its cooperative association with the Prefectural Culture Center's small hall and the configurations of other similarly sized halls in the vicinity of Kurayoshi. Because most of these halls have fixed seating, we differentiated Mirai Chushin's small hall by designing the default configuration of its audience area as an unobstructed, flat-floor space. The hall's deployable audience seating enables the hall to be configured as a theater with seat counts ranging from 189 to 310 seats, and the hall's rotating reflection panels can be turned and positioned to create a configuration that conceals the separation between audience and stage areas, enhancing the sense of oneness between audience and performers. In this hall, the reddish brown tones of its wood-paneled walls and the hall's high ceiling make a strong interior design statement.
<< Challenging Aspects of Mirai Chushin's Acoustical Design >>
From an acoustical perspective, three aspects of the Mirai Chushin project merit discussion here. One is the question of how we handled sound isolation between the large and small halls and between the large hall and the rehearsal/practice rooms. A second area of special interest is our room acoustical designs for the large and small halls, focusing on how we worked with the requirements of the architect's design and used the horizontal and vertical surfaces in the large hall to achieve optimal room acoustics and how we used the architect's design to add acoustical flexibility to the small hall. Thirdly, I have a comment on our placement of speakers and lighting around the proscenium stage opening and how we harmonized these needs with the architect's intent.
* Sound Isolation
The large hall is sandwiched between corridors that separate it from the small hall on one side and the rehearsal/practice rooms on the other side. Between the large and small halls, we used expansion joints to isolate noise and sound vibration transference. For the smaller rehearsal room and the practice rooms, we adopted a floating foundation design as our sound isolation strategy. Using these design measures, we achieved sound isolation levels of D-80 between the large hall and each of the facilities on either side of it.
* Room Acoustical Design of the Large and Small Halls
In our room acoustical design for the large hall, we aimed to create a space that can satisfactorily be used for classical music concerts. In addition to implementing sliding, stage reflection panels for the orchestra shell, we worked carefully to design all of the contiguous hall elements (reflection panels, audience ceiling, and side walls) to mesh perfectly in both horizontal and vertical directions, creating a unified concert hall space when the reflection panels are deployed. The large hall's reverberation time is 1.8 seconds, with the reflection panels deployed and a full hall. When the stage is set up with a stage curtain instead of the reflection panels, the reverberation time is 1.4 seconds when the hall is full.
In the small hall, our acoustical design made effective use of the hall's high ceiling and the "galleries" along the upper portions of the side walls by designing the openings for the galleries so that they can be open and shut to change the hall's reverberation time. As described above in our section on the small hall, our room acoustical design for the small hall also focused on achieving a virtually seamless unity between the stage and the audience area. The small hall's reverberation time is 1.4 seconds, with the reflection panels deployed and a full hall. When the stage is set up with a stage curtain instead of the reflection panels, the reverberation time is 0.8 seconds when the hall is full.
*Speaker Placement in the Large Hall
Negotiating the placement of the speakers in the large hall was one of this project's major challenges. Initially, we responded to the architect's expressed preference and the plans for stage lighting fixtures by evaluating the possibility of using movable side speakers that would be brought on stage as needed. However, our concern for the difficulties that this approach would entail, especially in terms of the ongoing need it would create for special technical expertise, led us to seek other design solutions. In the end, we installed fixed speakers in the arch of the large hall's proscenium stage opening. This solution was successfully accomplished without any negative impact to the hall's interior appearance.
<< Mirai Chushin Inaugural Events and Upcoming Plans >>
Mirai Chushin's inaugural events began with appropriate ceremonies, which were followed with a performance by the internationally renowned SamulNori traditional percussion performance troupe, who are from Kurayoshi's Korean sister city. The festivities continued thereafter, with much participation by local individuals and groups. An "open-to-the-public" wedding ceremony was held in the atrium and the large hall was used for a joint concert by Kurayoshi native and professional Japanese saxophonist Malta and wind instrument students from a local junior high school. In Park Square's outdoor plaza, professional sopranos and actors joined with Kurayoshi residents to stage a newly created operatic work composed especially for the occasion based on a traditional Japanese "goddess" legend updated for the present day and set in Kurayoshi. All of Kurayoshi Park Square joined in the joyous yet unpretentious celebrations.
Mirai Chushin already has several major events planned for the future. The small hall will be the main venue for the 19th Annual Kurayoshi "Azalea" Town Music Festival, and Mirai Chushin will be used for the prefecture-wide Tottori 2002 Culture and Arts Festival scheduled for October and November of next year. These are wonderful plans that I hope will become the springboard for Kurayoshi and other Sea of Japan/East Sea communities to more pro-actively participate in fostering cross-cultural exchange and communication.
The address and telephone contact information for Tottori Prefecture's Kurayoshi Mirai Chushin facility are: 212-5 Dakyoji-cho, Kurayoshi City, Tottori Prefecture. Phone: +81-858-23-5390.
E-mail Distribution of Nagata Acoustics News & Opinions
We hope you have enjoyed this News & Opinions newsletter, available each month on our web-site (http://www.nagata.co.jp). We also offer e-mail delivery of the text version of this newsletter. To receive the text newsletter to your e-mail address, simply send the following information to us at "newsmail_e@nagata.co.jp"
(1) Your e-mail address
(2) Your name
(3) The name of your company
By requesting the text version via e-mail, you will automatically receive every newsletter and you can still get the visuals and graphics at our web-site.
Nagata Acoustics News 01-6(No.162)
Issued : June 25, 2001
Nagata Acoustics Inc.
Hongo Segawa Bldg. 3F, 2-35-10
Hongo, Bunkyo-ku, Tokyo 113-0033 Japan
Tel: +81-3-5800-2671, Fax: +81-3-5800-2672
E-mail: info@nagata.co.jp






