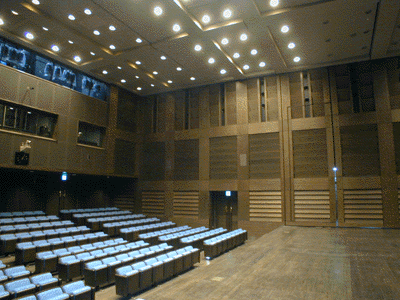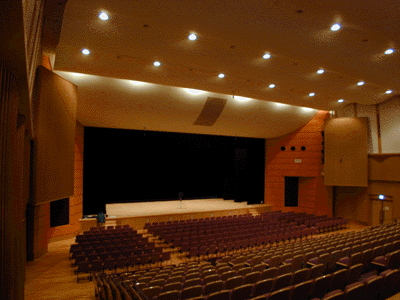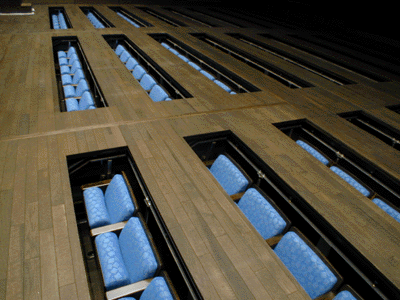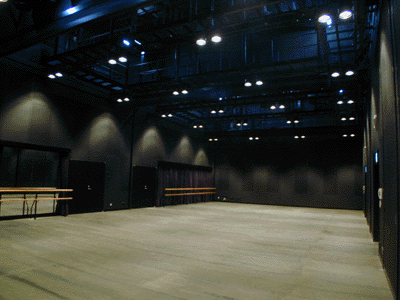
Title means "Quietness", "Comfortable Sound" and "Excellent Acoustics"
Nagata Acoustics News 01-1 (No.157)
Issued : January 25, 2001
Dr. Nagata Wins Nippon Steel Music Award
by Hideo Nakamura, President
As we begin another new year, we are pleased to announce the distinguished honor recently bestowed on Dr. Minoru Nagata, Nagata Acoustics' founder, former president, and current executive adviser to the firm. The award is the 11th Nippon Steel Music Award, an award not limited to the field of acoustics, but which honors a broader spectrum of music-related accomplishments. We consider it a wonderful recognition not only for Dr. Nagata personally, but for our entire company for the field of hall acoustical design to be recognized in this way. I would like to take this opportunity to thank everyone who has worked with us and helped Dr. Nagata and the company to merit this achievement.
With the New Year, Nagata Acoustics begins work in a new headquarter location and we have just opened our first U.S. office in Santa Monica, California. We look forward to your continued support as we continue our acoustical consulting and engineering activities. We wish all of our clients, partners and friends a healthy and prosperous 2001.
Taking Stock after 50 Years of Hall Acoustical Design
by Dr. Minoru Nagata
During the inevitably chaotic process of packing up and moving the entire Nagata Acoustics office to our new location, I had the thought-provoking opportunity to take a look at many old records and writings from the past. In preparing for the office move, we uncovered records and documentation from every project we ever designed. My records go back as far as 1950, when I worked on the acoustics for the old (and long gone) NHK Hall, in an era when there was a dearth of information and reference materials on acoustical design. I have materials from my work on the National Theater, Tokyo Bunka Kaikan and the many community halls built in cities and towns throughout Japan. While packing, I also rediscovered the books I spent more than a full year reading and studying assiduously while a student at Goettingen University in Germany around 1963. If I pause to count the years, more than half a century has elapsed since I began working on the acoustical design of the old NHK Hall as a member of NHK Technical Reserach Laboratories. In this article, I will take at look across the years at some of the transitions and changes I have seen in the field of hall acoustical design.
<< The State of Acoustical Design in Japan in the 1950s >>
When we designed the old NHK Hall, our goal was for a concert hall. At the time, acoustical design engineering focused exclusively on interior room design, so we worked long and hard to achieve our desired reverberation time. But vibrations from the HVAC equipment room beneath the hall passed into the hall's floor, and I remember the sound technician placing rubber sheeting underneath a microphone stand to remedy the problem. It was not until I worked on the acoustics for Tokyo Bunka Kaikan (opened in 1961), that noise and vibration prevention were formally integrated into our acoustical design responsibilities and objectives.
<< A Wave of Multipurpose Halls followed by a Wave of Concert Halls >>
In the mid-1960s, Japan saw a burst of construction activity for public halls sponsored by prefectures, cities and towns throughout the nation. These halls were built as multipurpose facilities. Of the halls that I designed during this period, the most significant project was NHK Hall (1972). After I established Nagata Acoustics, the first hall I designed was Ishibashi Memorial Hall (1974). The next wave of construction activity was specialty concert halls, of which our work on Suntory Hall (1986) represented one of our outstanding peaks of achievement, now being followed by our ongoing participation as acoustical designer to the Walt Disney Hall project in Los Angeles, California.
<< Japan's 1960s Dependency on the Haas Effect >>
Until the building of Tokyo Bunka Kaikan, and even up to around 1965, the room acoustical design discipline focused on reverberation time and on the design of reflective surfaces for up to 50 ms of early reflections. Around the time of my work on Tokyo Bunka Kaikan, the literature and resources available on absorptive materials advanced to the level necessary for me to make real progress in my room acoustical design as it applied to reverberation times.
Today, acoustical engineers use computer simulations to calculate early reflections in their room designs. In the 1960s, the goal was to concentrate up to 50 ms of reflections in the audience seating area. We considered reflections lasting beyond 50 ms to be undesirable elements and it was standard acoustical design methodology to disperse or absorb this sound. Our reasoning that 50 ms of reflections is the effective limit in room acoustical design derived exclusively from the data supplied by Haas' experimental results.
In large halls, the only way to achieve the 50 ms range of reflections is through the use of creative ceiling design. Looking back on this era of acoustical design activity in Japan, the one factor that remained constant in both my work and that of my peers was that none of us had ever had the opportunity to listen to the acoustics of a real concert hall!
<< Acoustical Design Research at Goettingen University >>
In 1963, I joined the late Professor Meyer and his group of researchers. I lived in a world that was still consciously a post-war society, but at Goettingen University, I found that formal study to elucidate the structural composition of excellent concert hall acoustics was already underway. The group's first objective had been to study the exellent acoustics of the re-opened Vienna Musikverein, and the first fruit of their work was the Haas effect with which I was already familiar in Japan.
By 1963, Professor Meyer's group had set up sixty five loudspeakers in a unechoic room and was using it for sound simulation experiments (Illustration 1). It was by experiencing the acoustics in this simulation laboratory that I made my first listening encounters with a number of representative European and U.S. concert halls.
In contrast with the acoustical design methodology then prevalent in Japan, in Germany, Dr. Kuttruff used the example of the Vienna Musikverein to teach me about the importance of early lateral reflections as an exellento acoustics in concert hall sound. Thereafter, Dr. Kuttruff's understanding was bolstered again and again by others' research, leading to the blossoming of the concert hall acoustical design discipline as we know it today.
<< The Birth of the "Vineyard" Concert Hall Configuration >>
Also in 1963, two years after Tokyo Bunka Kaikan's completion in Japan, the Berlin Philharmonic's hall opened, with Maestro Von Karajan in charge. This hall epitomized an acoustical design emphasis on early lateral reflections effected by the wall surfaces that hang in front of the several blocks of audience seating. The Berlin Philharmonic Hall's innovative design was the brainchild of the late Professor Cremer at the Technical University of Berlin. The Berlin Philharmonic marked the birth of the "vineyard" concert hall configuration. As I have already alluded, if we compare the acoustical design approach for the nearly contemporaneous Tokyo Bunka Kaikan and Berlin Philharmonic Hall, our differences can be traced to the Japanese lack of first-hand exposure to true concert hall sound.
<< My Elation, then Re-evaluation of Tokyo Bunka Kaikan's Acoustics >>
Hibiya Kokaido was Tokyo's classical concert venue until the opening of Tokyo Bunka Kaikan. Relative to Hibiya Kokaido's sound, Tokyo Bunka Kaikan's comparatively rich acoustics came as a refreshing surprise to Tokyo's classical music fans, including me. However, when I returned to Japan after my studies in Germany and listened to performances at Bunka Kaikan again, I now missed the brilliant acoustics I had experienced flowing from the whole stage of the Vienna Musikverein. The difference impacted me greatly.
Thereafter, when working on large hall projects, I have integrated concern for lateral close reflections through a variety of strategies. For example, in the current NHK Hall, located in the Shibuya section of Tokyo, I intentionally designed the side walls to have decoratively uneven surfaces in order to generate lateral reflections.
<< Suntory Hall: Introducing the Vineyard Configuration to Japan >>
Suntory Hall was the project that truly put Nagata Acoustics on the map of international concert hall design firms. The late Keizo Saji, then owner and president of Suntory Ltd., decisively chose the vineyard configuration for his new hall. For Nagata Acoustics, this was the first time we would engineer a design for this configuration, and as our lead acoustician on the project had not yet heard a vineyard configuration hall with his own ears, he and we began work with some trepidation. Additionally, our concerns were exacerbated by Japan's conservative-thinking classical music world, which staunchly believed in the supremacy of the traditional shoebox configuration. Mr. Saji's encouragement and confidence in us provided us with critical support throughout the project. I remember him blithely telling me, in his colloquial Osaka parlance, to "just do it."
In 2001, Suntory Hall enters its 15th year, and this concert hall has become both one of Japan's premier concert venues, and a hall internationally recognized for its excellent acoustics as well.. But 15 years ago, when the hall first opened, its initial reputation with performers left much to be desired. In particular, Tokyo's local orchestras, including the NHK Symphony, quickly began to spread the word that it was difficult to play on the Suntory Hall stage. These orchestras' first impression of Suntory Hall is easily understood if we keep in mind that they were used to performing on Tokyo Bunka Kaikan and NHK Hall stages, where they are surrounded on three sides by reflection panels. Of course, the early complaints from local orchestras disappeared with time as the orchestras gained experience in the hall.
The brilliantly expansive acoustics that are a hallmark of Suntory Hall's sound have acoustical qualities that could not have been achieved in a shoebox configuration hall. In Europe, in addition to the Berlin Philharmonic Hall, the Leipzig's Gewandhaus was built using a vineyard configuration, and Kitara Hall, which we designed in Sapporo, Japan, is also a vineyard configuration hall. All of these halls have reputations for fine acoustics. Walt Disney Concert Hall, which will open in Los Angeles in 2003, will also be a vineyard configuration hall. Today, both audiences and performers rate vineyard configuration halls highly, and this configuration now represents an accepted standard for the design of large-scale concert halls in the 21st century.
<< Achieving the Proper Balance of Acoustical Design Theories >>
From time to time, a specific acoustic design approach will gain prevalence among acoustical engineers, and the discipline sees a number of halls built with acoustic designs that adhere strictly to that particular focus. There are hall interiors surrounded by sound diffusion elements and halls that focus exclusively on emphasizing lateral reflections. These halls are often unique spaces, and without judging whether they are good are bad, we can certainly say that they have unique acoustics.
The musical compositions and instruments of classical music developed synergistically with the development of architecture for the performance of this music genre. In my opinion, balance is essential and classical music concert hall spaces should not dominate a performance or be "too" special or unique. Because of this perspective, at Nagata Acoustics we always aim for a balanced approach. We concern ourselves with reverberation time and focus on a hall's lateral reflections, but we also make sure not to ignore the influences of ceiling reflections as well.
<< Making Room for Music in Today's Fast-paced Information Culture >>
In 1994, the Japanese magazine Chikuma's December issue contained an article by Zenya Hotta entitled "Greetings from the Future." The article began with the phrase "Back to the Future." This phrase was also the title of a Hollywood movie, but the origins of the words go back to Homer's Odyssey. Hotta's article explains that the phrase reminds us that humans can only see that which is past and that which is present. The future is always invisible to us, behind our backs, as it were, and we all might think of ourselves as backing into the future.
Today we are bombarded with an ever-widening flood of information. We catch glimpses of information, rarely digesting their full meaning. And when do we ever find the time to follow the roads walked by those who studied and developed our disciplines in the past? As human society and individuals pursue increasingly diverse endeavors and the way we live seems to be changing radically, the field of acoustical design must certainly respond to the complex needs of contemporary society. However, is it not also the acoustician's responsibility, as professionals associated with the broad and deep cultural expression called Music, to nurture a design ideology that has depth and roots as well?
Osaka City's Asahi Ward Community Center and Art Space of Osaka City
by Chiaki Ishiwata
Small Hall
 |
Large Hall
 |
Exactly one year ago, in January 2000, two new community arts facilities opened in the Osaka's northeastern residential Asahi Ward. One is Asahi Ward Community Center and the other is the Art Space of Osaka City.
Osaka City has been funding the building of new (replacement) community centers throughout the wards of the city, and Asahi Ward is one of the first communities in the city to take advantage of this initiative. The new Asahi Ward Community Center is a multipurpose structure intended for use by community residents. It has a large and small hall, practice rooms, a library, and storage space for emergency supplies (in case of earthquakes, major fires, etc.).
In addition to the community center, Asahi Ward simultaneously planned and built the Art Space of Osaka City as part of Osaka City's commitment to support the efforts of young Japanese who want to become professional musicians, dancers, dramatic artists or multimedia artists. The Art Space of Osaka City provides a venue for practice, creative artistic activity and performances, with the emphasis on space for all phases of the creative development process, including practice, rehearsal and production of new music compositions and theater pieces.
NIHON SEKKEI Inc. was responsible for the architectural design of both structures. Nagata Acoustics served as acoustical consultant to the project.
<< Asahi Ward Community Center's Large Hall >>
Asahi Ward Community Center's large hall is a multipurpose hall with a seat count of 700. The first floor audience area uses moveable stands, and the balcony has permanently fixed seating. When the entire first floor seating is temporarily removed, the hall's level flooring enables it to be used as a banquet room or for a variety of other purposes. A curtained stage and retractable stage reflection panels further maximize the large hall's versatility. In keeping with the public nature of the facility, the client intends to use the large hall not only for concerts, lectures and banquets, but possibly as an election day polling location as well.
<< Asahi Ward Community Center's Small Hall >>
Chairs stored beneath the floor
(Small Hall)
 |
The community center's small hall seats 200 and is designed primarily for theatrical performances. This hall's seating can also be either deployed or stored away, and portions of the floor can be moved to allow unneeded chairs to be stored beneath it. Without audience seating, the hall's floor is a flat surface. In addition to a stage curtain for theatrical performances, the ceiling and side walls of the stage can be curtained off to complement the design of the audience seating in such a way that a shoebox hall configuration is achieved.
When set up in this configuration, and the hall's flooring is raised in steps for staggered rows of seating, the hall becomes an excellent, intimate venue for piano recitals and other classical music performances. When the hall is set up with a flat floor, it becomes a banquet room suited for a wide range of events and occasions.
<< Sound Isolation for Asahi Ward Community Center's Facilities >>
The community center's large and small halls are both located on the second floor of the building, separated by green rooms and other ancillary space. The distance between the two halls is approximately 20 m (66 ft) and the rooms that are in between provide some measure of sound isolation for each hall. As a result, the large hall has a sound isolation performance above 80 dB (at mid-range).
Located directly below the halls' green rooms are two rehearsal rooms. For these rooms, we implemented a more structural approach to sound isolation, achieving sound isolation for more than 90 dB between the rehearsal rooms and the large hall. This level of sound isolation ensures that the rehearsal rooms and the large hall can be used simultaneously in almost all situations. In addition, the center's library is located directly below the large hall. To insure sufficient sound isolation for the library space, we added a layer of anti-vibration and sound isolation material above the library ceiling.
<< Storage Space for Earthquake Preparedness >>
Asahi Ward Community Center's inclusion of storage space for emergency supplies represents a trend that we encounter from time-to-time in building plans developed since the Hanshin-Awaji Earthquake of 1995. The storage space in the Asahi Ward Community Center was built to replace the Sakuramiya warehouse used for this purpose, as well as to provide emergency supply storage space for the part of Osaka City northeast of Osaka castle. The storage space is stocked with canned food, water, blankets, waterproof sheeting and other earthquake preparedness supplies.
<< The Art Space of Osaka City >>
Large rehearsal room
 |
The Art Space of Osaka City caters to the needs of aspiring dramatic and musical artists. In particular, the center provides practice and rehearsal space for these genres. For aspiring thespians, the center has a large rehearsal room measuring 220 sq. m (2,368 sq ft), which can also be use for stage performances. There are also five other workshop studios and rehearsal rooms of varying sizes.
In support of the community's young musicians, the center has four studios with state-of-the-art mixing and other audio equipment, as well as a recording studio that boasts high-end CD-burning equipment. The recording studio is staffed with its own professional recording technicians, providing the young musicians who record here with professional advice and expertise as well as equipment.
<< Sound Isolation of The Art Space of Osaka City >>
In designing the acoustics of the Art Space of Osaka City, we took into consideration the need to isolate the sound between this facility and the Community Center next door. To achieve this sound isolation, our acoustical design required that the two facilities be structurally separate and that expansion joints be used to enable an isolated building connection. We designed all of the rooms intended for musical use with anti-vibration and sound isolation strategies (implementing different methods depending on the specific room and its location. Both the rooms for use by musicians and those for theatrical practice and performance all have soundproofed doors and a portion of the rooms we implemented floating floor construction techniques.
<< The Future of The Art Space of Osaka City >>
Immediately following the opening of the Art Space of Osaka City, it was used for the Osaka Theater Festival. CDs produced in the center's recording studio have already made their way into the commercial music CD market in Japan.
The Art Space of Osaka City began as an experiment by the Osaka city. Instead of the usual approach of "something for everybody," the city invested with a clear focus in a more specialized, and unique, facility. I am sure that many observers will be watching to see how this facility fares over time. I, too, will be following its ongoing activities closely and hope that it will have continued popularity and success.
For more information, Asahi Ward Community Center and Art Space of Osaka City address is 1-11-14 Nakanomiya, Asahi Ward, Osaka City, Osaka Prefecture, JAPAN. The Community Center's phone number is +81-6-6955-1307. The Art Space of Osaka Citie's phone number is +81-6-6955-1066 and has a website at http://www.art-space.gr.j
E-mail Distribution of Nagata Acoustics News & Opinions
We hope you have enjoyed this News & Opinions newsletter, available each month on our web-site (http://www.nagata.co.jp). We also offer e-mail delivery of the text version of this newsletter. To receive the text newsletter to your e-mail address, simply send the following information to us at "newsmail_e@nagata.co.jp"
(1) Your e-mail address
(2) Your name
(3) The name of your company
By requesting the text version via e-mail, you will automatically receive every newsletter and you can still get the visuals and graphics at our web-site.
Nagata Acoustics News 01-1(No.157)
Issued : January 25, 2001
Nagata Acoustics Inc.
Japan Headquarters
Hongo Segawa Bldg. 3F, 2-35-10
Hongo, Bunkyo-ku, Tokyo 113-0033 Japan
Tel: +81-3-5800-2671, Fax: +81-3-5800-2672
US Branch Office
201 Ocean Avenue, Suite 1205B
Santa Monica, CA 90402
Tel & Fax: +1-310-451-6230
E-mail: info@nagata.co.jp






