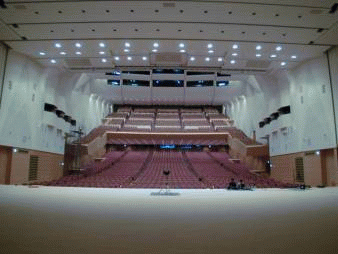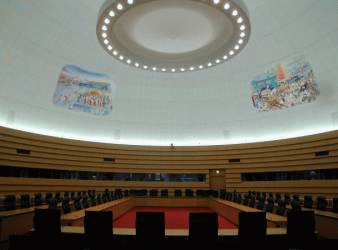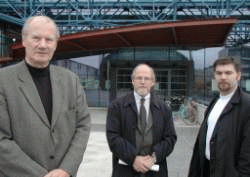
Title means "Quietness", "Comfortable Sound" and "Excellent Acoustics"
Nagata Acoustics News 00-11 (No.155)
Issued : November 25, 2000
Osaka International Convention Center, "Grande Cube Osaka"
by Keiji Oguchi
Osaka International Convention Center opened in April 2000. Nicknamed "Grande Cube Osaka," this new facility was conceived and built to attract meetings and events of international focus and participation. The center features a 2,754-seat main hall, a selection of smaller conference rooms, and an architecturally distinct, circular "Conference Hall," as well as the full complement of ancillary and support facilities expected in a world-class convention center.
Grande Cube Osaka's client is Osaka Prefecture. A partnership of international team of architects, Kurokawa Epstein Arup designed the structure and a joint venture led by Takenaka Corporation was responsible for its construction. Ongoing operation of the convention center will be managed by a newly incorporated entity, Osaka Convention Center Corporation.
<< Steel Structure and Truss Design for Column-less Floor Plans >>
Grande Cube Osaka has 13 floors above ground and three floors below. The main structure of this building is called a "super frame," because it creates a huge, column-less space on each floor (approximately 96m x 34m [315 ft x 115 ft]). The "super frame" has six "super columns" and each "super column" provides a core space for vertical circulations, with super-trusses, and spans on the third, fifth, tenth and twelfth floors. The conference halls and meeting rooms rise above one another sandwiched between layers of the truss frame.
<< Overview of Grande Cube Osaka's Main Hall >>
"Main Hall"
 |
The main hall's audience seating has a seat count of 1,706 seats on the first level and a balcony of 1,048 seats. A complex pattern of angles on the hall's walls and ceiling was inspired by the imagery of folded origami craftwork.
While the main hall's primary function is to be a conference-hall venue, the hall can also be used as a multipurpose hall for ceremonies (such as school commencements), popular and classical music performances and other events. This hall can be divided into two halls by deploying retractable walls, and a portion of the first-floor audience seating can be changed into a stage using the large-scale rotating-floor apparatus. The hall's stage area is equipped for multipurpose hall use with stage equipment and fixtures, including overhead booms, stage lighting and orchestra shell panels that can be deployed on stage. In addition, Nagata Acoustics implemented the acoustical strategies described below.
<< The Main Hall's Sound Isolation Capability >>
Because it is anticipated that the main hall will be used for rock music concerts and other events that generate large sound volumes, and in order to limit to unobtrusive levels the sound transference to nearby conference rooms, the main hall was designed to prevent vibration and with enhanced sound isolation capability. In particular, a layer of elastic material that prevents vibration underlies the floor of the main hall, which is made of layered, pre-cast concrete panels. Our sound isolation strategy achieved the desired level of quietness in both the conference rooms on the floor above the main hall and in the event hall on the floor below. The sound isolation exceeds 80dB at 500Hz between floor levels.
<< Improving the Main Hall's Acoustics for Music Performances >>
Reverberation Time at Main Hall
 |
Because the primary use of the main hall is conferences, we started with a short reverberation time (average sound absorption coefficient of 0.3) for the hall's basic architectural configuration. Approximately 50% of the origami-shaped walls are finished with perforated panels (backed by glass wool) for sound absorption. While this acoustic environment is designed with a focus on conferences, it works equally well for rock music concerts that use the sound reinforcement system to amplify their performances. However, the reverberation time is shorter than desired for classical music performances and other unamplified music genres.
In order to improve the hall's sound quality for the performance of unamplified music genres, we installed Yamaha's Assisted Acoustics system. The system is programmed to have two input modes, one for when the stage is set up in the full hall and one for when the dividing wall is deployed and the stage(s) set up for this configuration. The Assisted Acoustics system has 24-channel input and 60-channel output. With the installation of the Assisted Acoustics system, the hall's reverberation time can be varied from 1.6 seconds for conferences (with the stage wings and ceiling in the closed position and Assisted Acoustics turned off), to 1.9 seconds for classical music concerts (with the stage's reflection panels deployed and Assisted Acoustics turned on), or 1.3 seconds for drama performances (with the stage wings and ceiling in the open position and Assisted Acoustics turned off).
On March 23, 2000, the conference center conducted a pre-opening event intended to double as a rehearsal for the hall's operations team as well. Osaka Century Orchestra was the featured performance group for this concert. Because it was their first performance in the hall, the orchestra decided not to use the Assisted Acoustic system. I listened to the dress rehearsal, changing my audience seat several times to hear the acoustics in different sections of the hall. Overall, my impression was that the reverberation characteristic was insufficient. I feel strongly that the Assisted Acoustic system should be used for unamplified concerts performed in this facility.
<< The Acoustically Challenging "Conference Hall" >>
"Conference Hall"
 |
The Conference Hall has a circular plan with a radius of 11.5m (38 ft) and a dome-shaped ceiling accentuates its form. Anyone who has ever taken an acoustical engineering course knows that circular or round hall configurations are considered the most prone to acoustical problems. Nagata Acoustics implemented the following measures to alleviate the inevitable tendency for pockets of sound focusing that occur in round-hall configurations.
1. Perforated ceiling panels with video viewing capability. We designated the use of sound absorbing perforated panels (backed by glass wool) for the dome ceiling and the mid-to-lower portions of the hall's interior walls. Initially, we planned to use perforated panels having a 45% perforation ratio. However, a decision was made during the construction phase of the project to add ceiling video projection functionality to the hall. We accommodated this addition by changing the perforation ratio of the ceiling's panels to 20%, which provides a more solid surface for viewing projected images.
In determining the best perforation ratio for the both the visual and acoustical objectives of this hall, we tested the quality of amplified sound in existing facilities that have dome ceilings used for video projection purposes and constructed with 10% perforation and 20% perforation materials. Based on our tests, we confirmed that satisfactory acoustics can be achieved for conferences and meetings that use a sound system if the ceiling material has a 20% perforation ratio. If the perforation ratio exceeds 20%, the visual quality of projected images becomes impaired.
2. Translucent sheeting added to main lighting fixture. During the final fine-tuning stage of the project, we installed a solid sheet of transparent material to the inside frame of a donut-shaped lighting fixture that hangs in the center of the hall.
While our efforts to prevent pockets of sound focusing did not entirely rid Conference Hall of this phenomenon, from a practical perspective, we diminished the problem enough that it is not an impediment to the hall's use for sound-amplified conferences. A strong pocket of sound focusing remains in the center of the hall, but this can be overcome by setting up a conference's desks and chairs in a horseshoe pattern so that neither speakers nor listeners sit in the very center of the hall. I anticipate that this distinctive hall will be popular for speeches, symposia and meetings that will use the hall's sound system and be unaffected by the hall's limited pockets of sound focusing.
<< Looking Forward to Feedback from Grande Cube and its Visitors >>
The Grande Cube Osaka project presented me with the kinds of challenges an acoustician enjoys. From this perspective, the most thought-provoking aspects of the project were the vibration control and sound isolation work for the main hall's anticipated large sound volumes, the main hall's Assisted Acoustics sound system, the circular hall's shape and its dual purpose dome ceiling video projection panels. I believe that we achieved all of the project's acoustical objectives successfully. Now the convention center's future is in the hands of those who will use it. I look forward to hearing about the various events and performances that will take place in this new venue.
Work Begins on Helsinki Music Center Project
by Yasuhisa Toyota
Nagata Acoustics has begun work on a new concert hall project, Helsinki Music Center, in Finland's capital city. The center will have a hall designed for orchestral music with a seat count of approximately 1,800 seats. When completed, it will become the new home of both of Helsinki's orchestras, the Finnish Radio Symphony Orchestra and the Helsinki Philharmonic. In addition, Finland's national music university, "Sibelius Academy", will be located in the new music center, which will also be designed to include a variety of practice rooms to accommodate the needs of student of many musical genres.
<< Project Site >>
The Helsinki Music Center site is located among other important cultural institutions and near the seat of the national government. The site is adjacent to Finlandia Hall (Alvar Aalto, architect), the current home of the two Helsinki orchestras, on one side, and next to the Museum of Modern Art (Steven Holl, architect) at its other end. Just a street away from the front of these buildings stands Finland's national parliament building.
<< Funding >>
The project's funding comes from its three owners, the Finnish national government, the city of Helsinki, and the Finnish Broadcasting Company. The Finnish national government is responsible for 50% of the budget, with Helsinki City and the Finnish Broadcasting Company responsible for 25% each.
<< Architectural Design Competition Process >>
Given the national funding and status of this project, the architect selection process began with an international open design competition. The design criteria were published in March 1999. The competition process followed a unique method, which included two rounds of design submissions. A certain number of outstanding designs were selected from the competition's first round. Then, the competition proceeded to its second round, but participation in this round was not limited to the architects whose designs had been selected in round one. Instead, all of the architects who had submitted designs in round one were allowed to submit a new design to the competition's round two. To my knowledge, this is a novel approach to the competition process.
After the completion of the first round of the competition, all of the participating architects had the opportunity to benefit from a more precise understanding of the selection committee's preferences and their interpretation of the project's scope. Therefore, the second round of the competition could be expected to produce more substantive design submissions. In round two, participating architects were free to submit designs that bore no resemblance to the designs they submitted in round one.
This unprecedented competition process created a level playing field and broadened the participants' chances to submit not only their best work, but also designs specifically targeted to appeal to the selection committee. However, I think it should also be recognized that this kind of selection process places a huge burden of work and expense on the architects who choose to participate in both rounds of a competition.
<< The Architectural Design Competition, Rounds One and Two >>
The submission period for the first round of the architectural design competition closed in August 1999. In November, the selection committee announced its choice of six outstanding designs, together with a design review of each of them. In January 2000, the selection committee published the second round's criteria, with a submission deadline of April 2000. The selection committee announced its final decision two months later, in June 2000. The first round of the competition received 247 design submissions. Round two received 71 submissions.
<< The Competition Selection Committee >>
The competition's selection committee included local architectural experts, representatives from each of the three project funders (the national government, Helsinki City government, and the Finnish Broadcasting Company), and representatives from the orchestras and Sibelius Academy who will occupy the center, perform and study there. In total, the selection committee numbered 19 people. In addition, 9 advisors were designated to provide input on the design submissions.
Nagata Acoustics served as an advisor to the selection committee, assisting the committee in understanding the acoustical implications of the design submissions under consideration. Following the conclusion of the competition, the selection committee has continued to retain Nagata Acoustics to engineer the new music center's acoustical design and perform all of the acoustical consulting responsibilities required for this concert hall project.
Selected Exterior Design
 |
Architects; Mr.Laiho, Mr.Pullkinen, Mr.Kivisto
 |
<< Finnish Architect Wins the Design Competition >>
The ultimate winner of the project's architectural design competition was the Finnish firm Laiho-Pullkinen-Raunio. Laiho-Pullkinen-Raunio is an architectural design firm of some 20 employees, and has its offices in Turku, Finland's second largest city, located about 160 km (99 miles) west of Helsinki.
<< Helsinki Music Center Project's Next Steps >>
The project's funders and the architect are eager to move forward, and meetings to finalize specifics of the design began as quickly as this October. However, the planned site of the project is land where some old warehouse buildings now stand. In the past, during Helsinki's brief summer period, the people of the city used these warehouse as a popular marketplace and social destination. Because of this, some city residents oppose the dismantling of the old warehouses and a protest group has already formed to oppose the Helsinki Music Center project's use of this site. The project's schedule will surely see a number of permutations and revisions as work gets underway.
Nagata Acoustics Moves to New Main Office and Opens US Branch
by Hideo Nakamura
In January 2001, Nagata Associates will relocate our Tokyo main office to the address below. Our telephone and fax numbers will also change. (These will become available at a later date.)
<< New Tokyo Main Office >>
Our new main office location is a short, four-minute walk from the Marunouchi Subway Line's Hongo 3-Chome Station. Our offices will be in a building adjacent to Hongo Church, on a tree-lined street with the kind of quiet and serenity many people might think has disappeared altogether from the sprawling Tokyo metropolis. At the entrance of our office stands a beautiful old maple tree designated as a protected tree by Bunkyo Ward, and there is plenty of greenery in the views from our office windows. We look forward to continuing our acoustical consulting work with fresh energy and spirit in our company's new home. The new office will open on Monday, January 15, 2001.
Tokyo Main Office:
Nagata Acoustics
Hongo Segawa Bldg. 3F
2-35-10, Hongo
Bunkyo-ku, Tokyo 113-0033
Japan
Tel: +81-3-5800-2671, Fax: +81-3-5800-2672
<< US Branch Office >>
In keeping with the growing international focus of our business, and our increasing participation in projects in the United States and other countries other than Japan, we recently opened our first overseas office. The new US Branch Office is located in Santa Monica, California. This office will take immediate responsibility for the ongoing Walt Disney Concert Hall project, as well as for the other projects in the United States in which we are presently engaged.
US Branch Office:
Nagata Acoustics US Office
201 Ocean Avenue, Suite1205B
Santa Monica, CA 90402
U.S.A.
Tel: (310)-451-6230, Fax: (310)-451-6230
All of us at Nagata Acoustics look forward to welcoming you to both of our new offices whenever the opportunity arises.
From June 2005, the U.S. Branch Office of Nagata Acoustics was relocated to the following address:
2130 Sawtelle Blvd., Suite 307A,
Los Angeles, CA 90025 USA
Tel: (310) 231-7818
Fax: (310) 231-7816
E-mail Distribution of Nagata Acoustics News & Opinions
We hope you have enjoyed this News & Opinions newsletter, available each month on our web-site (http://www.nagata.co.jp). We also offer e-mail delivery of the text version of this newsletter. To receive the text newsletter to your e-mail address, simply send the following information to us at "newsmail_e@nagata.co.jp"
(1) Your e-mail address
(2) Your name
(3) The name of your company
By requesting the text version via e-mail, you will automatically receive every newsletter and you can still get the visuals and graphics at our web-site.
Nagata Acoustics News 00-11 (No.155)
Issued : November 25, 2000
Nagata Acoustics Inc.
E-mail: info@nagata.co.jp







